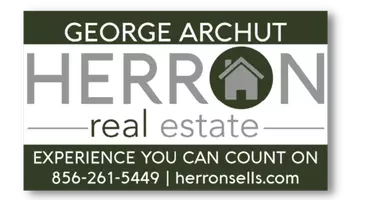Bought with Yodimila T Langan • BHHS Fox & Roach-Mt Laurel
$282,000
$287,000
1.7%For more information regarding the value of a property, please contact us for a free consultation.
47 FAWN HOLLOW RD Burlington, NJ 08016
4 Beds
3 Baths
2,224 SqFt
Key Details
Sold Price $282,000
Property Type Single Family Home
Sub Type Detached
Listing Status Sold
Purchase Type For Sale
Square Footage 2,224 sqft
Price per Sqft $126
Subdivision Fawn Hollow
MLS Listing ID 1000336245
Sold Date 10/20/17
Style Colonial
Bedrooms 4
Full Baths 2
Half Baths 1
HOA Y/N N
Abv Grd Liv Area 2,224
Year Built 1999
Annual Tax Amount $9,198
Tax Year 2016
Lot Size 9,000 Sqft
Acres 0.21
Lot Dimensions 90X100
Property Sub-Type Detached
Source TREND
Property Description
Welcome to this 4 bedroom, 2.5 bath, 2 car garage in the desirable sub-div of Fawn Hollow. It has been updated for today's savvy purchaser. You walk up to a wide driveway, well manicured lawn and a large front porch. you enter into the foyer, the left side is the elegant dinning rm. with new carpet and beautiful chandelier and bay window. to the right is the living rm with new carpet and bay window. straight ahead from front door on the left is the coat closet and powder rm with new granite counter top. Continue on to the right side is gathering rm with wood burning fireplace, bay window, new Cherry hardwood floors and ceiling fan. On the left side is the new updated eat in kitchen with slide glass doors that lead to the back yard; new flooring center island with above hanging with cabinets and an outlet above hanging lights, double sink with recess light,bay window in front and copper long faucet. Also new cherry wood soft close cabinets,new granite counter tops, beautiful new back splash, stainless steel appliances and large pantry. located between the dinning rm and kitchen is the entrance to the 2 door garage. It has an above storage space, cabinets and shelves, automatic garage door opener, panel box and a door that leads to the back yard. 2nd floor has a huge master bdrm, new carpet, walk in closet and full bath with jacuzzi with timer, double sink and new tile fl. washer/dryer closed in, full bath and 3 nice size bedrooms with large closets and ceiling fans. the basement is sectioned off left is the den with shelves, to the right is the social room with bar, panel box and shelves, another large space to use for gym or storage with door that lead to outside and beyond that is the room with furnace and hot water tank. the back yard has a nice size shed. close proximity to the water front, eateries on rt 130, movie theater rt 295 and the Burlington Bristol Bridge. Make your appointment today before it is too late.
Location
State NJ
County Burlington
Area Burlington City (20305)
Zoning R-2
Rooms
Other Rooms Living Room, Dining Room, Primary Bedroom, Bedroom 2, Bedroom 3, Kitchen, Game Room, Family Room, Den, Bedroom 1, Laundry, Other
Basement Full
Interior
Interior Features Primary Bath(s), Ceiling Fan(s), Kitchen - Eat-In
Hot Water Natural Gas
Heating Forced Air
Cooling Central A/C, Wall Unit
Flooring Wood, Fully Carpeted, Tile/Brick
Fireplaces Number 1
Fireplace Y
Window Features Bay/Bow,Energy Efficient
Heat Source Natural Gas
Laundry Upper Floor
Exterior
Exterior Feature Patio(s), Porch(es)
Parking Features Inside Access, Garage Door Opener
Garage Spaces 4.0
Utilities Available Cable TV
Water Access N
Roof Type Pitched
Accessibility None
Porch Patio(s), Porch(es)
Attached Garage 2
Total Parking Spaces 4
Garage Y
Building
Lot Description Level, Front Yard, Rear Yard, SideYard(s)
Story 2
Sewer Public Sewer
Water Public
Architectural Style Colonial
Level or Stories 2
Additional Building Above Grade
Structure Type 9'+ Ceilings
New Construction N
Schools
High Schools Burlington City
School District Burlington City Schools
Others
Pets Allowed Y
Senior Community No
Tax ID 05-00221 04-00012
Ownership Fee Simple
Acceptable Financing Conventional, VA, Private, FHA 203(b)
Listing Terms Conventional, VA, Private, FHA 203(b)
Financing Conventional,VA,Private,FHA 203(b)
Pets Allowed Case by Case Basis
Read Less
Want to know what your home might be worth? Contact us for a FREE valuation!

Our team is ready to help you sell your home for the highest possible price ASAP






