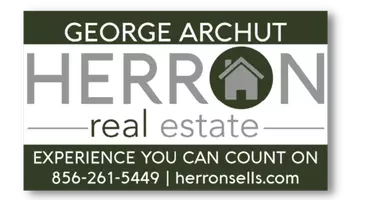Bought with Stanford J. Maison • Maison Realty, Inc.
$260,000
$262,000
0.8%For more information regarding the value of a property, please contact us for a free consultation.
921 OLIVE ST Burlington, NJ 08016
3 Beds
3 Baths
1,764 SqFt
Key Details
Sold Price $260,000
Property Type Single Family Home
Sub Type Detached
Listing Status Sold
Purchase Type For Sale
Square Footage 1,764 sqft
Price per Sqft $147
Subdivision None Available
MLS Listing ID 1000335557
Sold Date 10/23/17
Style Colonial
Bedrooms 3
Full Baths 2
Half Baths 1
HOA Y/N N
Abv Grd Liv Area 1,764
Year Built 2002
Annual Tax Amount $7,429
Tax Year 2016
Lot Size 10,230 Sqft
Acres 0.23
Lot Dimensions 62X165
Property Sub-Type Detached
Source TREND
Property Description
Lovely Colonial sitting on .25 acre property with a cozy front porch, oversized driveway, large deck for entertaining and room for a pool, gazebo and more! Entering the home you're welcomed by a lovely upgraded entry door & ceramic flooring throughout the main level. The kitchen is tastefully done with granite tops, Veramic backsplash, stainless steel appliances, crown molding and a island bar for extra seating. The basement is finished with a permanent bar & large rec area for gatherings. Conveniently located near major highways NJ turnpike Exit 5 o Exit 6, I95, Rte 295 & Route 130, Burlington Bristol Bridge and light rail river line public transportation. Nestled in a serene community and close to grocery stores, shops, restaurants and more! Make your appointment today!
Location
State NJ
County Burlington
Area Burlington City (20305)
Zoning R-2
Rooms
Other Rooms Living Room, Dining Room, Primary Bedroom, Bedroom 2, Kitchen, Family Room, Bedroom 1, Attic
Basement Full, Fully Finished
Interior
Interior Features Primary Bath(s), Butlers Pantry, Ceiling Fan(s), Wet/Dry Bar, Breakfast Area
Hot Water Natural Gas
Heating Forced Air
Cooling Central A/C
Flooring Fully Carpeted, Tile/Brick
Equipment Dishwasher, Built-In Microwave
Fireplace N
Appliance Dishwasher, Built-In Microwave
Heat Source Natural Gas
Laundry Main Floor
Exterior
Exterior Feature Deck(s), Porch(es)
Garage Spaces 4.0
Utilities Available Cable TV
Water Access N
Roof Type Shingle
Accessibility None
Porch Deck(s), Porch(es)
Attached Garage 1
Total Parking Spaces 4
Garage Y
Building
Lot Description Level
Story 2
Sewer Public Sewer
Water Public
Architectural Style Colonial
Level or Stories 2
Additional Building Above Grade
New Construction N
Schools
High Schools Burlington City
School District Burlington City Schools
Others
Senior Community No
Tax ID 05-00218-00002
Ownership Fee Simple
Acceptable Financing Conventional, VA, FHA 203(b)
Listing Terms Conventional, VA, FHA 203(b)
Financing Conventional,VA,FHA 203(b)
Read Less
Want to know what your home might be worth? Contact us for a FREE valuation!

Our team is ready to help you sell your home for the highest possible price ASAP






