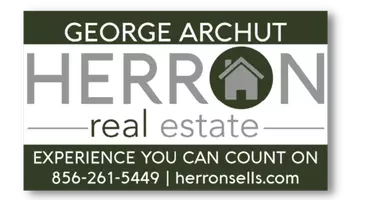Bought with Debra A Glatz • Lennar Sales Corp New Jersey
$225,000
$229,900
2.1%For more information regarding the value of a property, please contact us for a free consultation.
39 IRON GATE RD Sicklerville, NJ 08081
3 Beds
3 Baths
1,900 SqFt
Key Details
Sold Price $225,000
Property Type Townhouse
Sub Type Interior Row/Townhouse
Listing Status Sold
Purchase Type For Sale
Square Footage 1,900 sqft
Price per Sqft $118
Subdivision Eagle Landing
MLS Listing ID 1008342896
Sold Date 01/30/19
Style Farmhouse/National Folk
Bedrooms 3
Full Baths 2
Half Baths 1
HOA Fees $98/mo
HOA Y/N Y
Abv Grd Liv Area 1,900
Year Built 2018
Annual Tax Amount $472
Tax Year 2018
Lot Size 4,375 Sqft
Acres 0.1
Lot Dimensions 35X125
Property Sub-Type Interior Row/Townhouse
Source TREND
Property Description
Simply WOWING! Coming soon to Lennar at Iron Gate, a Tilden End Unit with all the bells and whistles! The Tilden by Lennar offers over 1800sq ft of living space with 3 bedrooms, 2.5 bathes, 1 car garage and a luxurious open concept living space. 39 Iron Gate offers designer enhancements galore to include hardwood floors, 42" Cognac cabinets, over-sized island, granite counters, finished lower level and 10x16 deck for entertaining guests! Lennar at Iron Gate is located in Sicklerville NJ, NJ's fastest growing city local to shopping, dinning, Target, Starbucks and more!!!! Hurry in for this AMAZING opportunity, make this house your home today! Receive up to 5000 in closing costs assistance when using Eagle Hoe Mortgage, Homeownership has never been so easy!
Location
State NJ
County Camden
Area Gloucester Twp (20415)
Zoning RESID
Rooms
Other Rooms Living Room, Dining Room, Primary Bedroom, Bedroom 2, Kitchen, Family Room, Bedroom 1, Other, Attic
Interior
Interior Features Kitchen - Island, Butlers Pantry, Breakfast Area
Hot Water Electric
Heating Energy Star Heating System, Programmable Thermostat
Cooling Central A/C, Energy Star Cooling System
Equipment Oven - Self Cleaning, Dishwasher, Refrigerator, Disposal, Energy Efficient Appliances, Built-In Microwave
Fireplace N
Window Features Energy Efficient
Appliance Oven - Self Cleaning, Dishwasher, Refrigerator, Disposal, Energy Efficient Appliances, Built-In Microwave
Heat Source Natural Gas
Laundry Upper Floor
Exterior
Garage Spaces 1.0
Amenities Available None
Water Access N
Roof Type Shingle
Accessibility None
Total Parking Spaces 1
Garage N
Building
Lot Description Front Yard, Rear Yard, SideYard(s)
Story 3+
Sewer Public Sewer
Water Public
Architectural Style Farmhouse/National Folk
Level or Stories 3+
Additional Building Above Grade
Structure Type 9'+ Ceilings
New Construction Y
Schools
High Schools Timbercreek
School District Black Horse Pike Regional Schools
Others
HOA Fee Include Common Area Maintenance,Lawn Maintenance,Management
Senior Community No
Tax ID 15-17408-00020
Ownership Condominium
Acceptable Financing Conventional, VA, FHA 203(b)
Listing Terms Conventional, VA, FHA 203(b)
Financing Conventional,VA,FHA 203(b)
Special Listing Condition Standard
Read Less
Want to know what your home might be worth? Contact us for a FREE valuation!

Our team is ready to help you sell your home for the highest possible price ASAP






