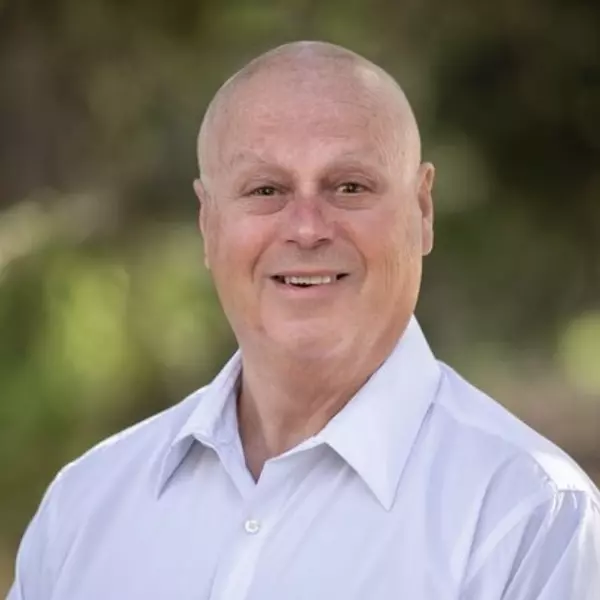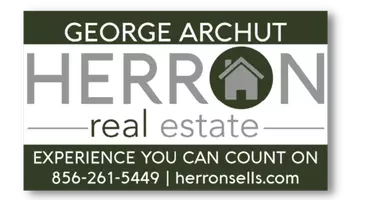Bought with Beth E Murtaugh • Weichert Realtors Coastal
$425,000
$439,900
3.4%For more information regarding the value of a property, please contact us for a free consultation.
2003 SYLVAN PARK RD Burlington, NJ 08016
4 Beds
3 Baths
2,900 SqFt
Key Details
Sold Price $425,000
Property Type Single Family Home
Sub Type Detached
Listing Status Sold
Purchase Type For Sale
Square Footage 2,900 sqft
Price per Sqft $146
Subdivision Sylvan Lakes
MLS Listing ID 1001832690
Sold Date 08/16/18
Style Colonial
Bedrooms 4
Full Baths 2
Half Baths 1
HOA Y/N N
Abv Grd Liv Area 2,900
Originating Board TREND
Year Built 1991
Annual Tax Amount $9,999
Tax Year 2017
Lot Size 0.635 Acres
Acres 0.64
Lot Dimensions 135X153X225
Property Sub-Type Detached
Property Description
LAKE VIEW. PRIDE OF OWNERSHIP in this beautifully maintained 4BD/2 BTH custom built home located on approximately acres in the SYLVAN LAKE community of Burlington Twp. This home is nestled among beautiful mature trees with views of the lake on a quiet dead-end street. Enjoy the views while sitting on the wrap around porch or relax by the amazing pool. Edged in pavers the lake style inground pool with waterfall and attached 8-person hot tub is sure to entice you. Not to mention, a custom-built gazebo and large Trex deck and large custom natural stone fire pit to keep you warm on those colder nights. Plenty of room for guest parking too with the 2-car attached garage, 1 car attached carport, 2 car detached pole barn, and 2 large driveways. The inside is just as beautiful. The 1st floor features large family room with cathedral ceiling, Brazilian hardwood floors, wood fireplace with custom mantel, and wood moldings throughout; newly painted kitchen with limestone floors, granite tops and stainless steel appliances and new chandelier; dining room with crown molding, Brazilian hardwood floors and a stain glass window built in the wall; 1st floor laundry/mudroom and 1/2BTH both with limestone flooring; 2nd floor features an impressive master suite with His & Hers walk-in closets, 2nd wood fireplace & custom built mantel, master bath with granite floor, Jacuzzi tub, double sink with granite top; 3 other nicely size bedrooms; 2nd BTH with granite top and tile on floor & tub; roomy linen closet; 2nd floor laundry. Additional features: central vacuum, (2015) roof, indoor pool/spa controls, new (2018) pool filter and spa heater. Minutes to NJ Turnpike & 295, local attractions, and area amenities! DON'T DELAY! This home won't last.
Location
State NJ
County Burlington
Area Burlington Twp (20306)
Zoning R-20
Rooms
Other Rooms Living Room, Dining Room, Primary Bedroom, Bedroom 2, Bedroom 3, Kitchen, Family Room, Bedroom 1, Attic
Interior
Interior Features Primary Bath(s), Butlers Pantry, Skylight(s), Ceiling Fan(s), Attic/House Fan, WhirlPool/HotTub, Central Vacuum, Stall Shower, Kitchen - Eat-In
Hot Water Natural Gas
Heating Gas
Cooling Central A/C
Flooring Wood, Fully Carpeted, Tile/Brick, Stone
Fireplaces Number 2
Fireplaces Type Marble
Fireplace Y
Window Features Bay/Bow,Energy Efficient
Heat Source Natural Gas
Laundry Main Floor, Upper Floor
Exterior
Exterior Feature Deck(s), Patio(s), Porch(es)
Parking Features Garage Door Opener
Garage Spaces 7.0
Pool In Ground
Utilities Available Cable TV
Water Access N
View Water
Roof Type Shingle
Accessibility None
Porch Deck(s), Patio(s), Porch(es)
Total Parking Spaces 7
Garage Y
Building
Story 2
Foundation Crawl Space
Sewer Public Sewer
Water Public
Architectural Style Colonial
Level or Stories 2
Additional Building Above Grade
Structure Type Cathedral Ceilings
New Construction N
Schools
School District Burlington Township
Others
Senior Community No
Tax ID 06-00027-00001 02
Ownership Fee Simple
Acceptable Financing Conventional, VA, FHA 203(b)
Listing Terms Conventional, VA, FHA 203(b)
Financing Conventional,VA,FHA 203(b)
Read Less
Want to know what your home might be worth? Contact us for a FREE valuation!

Our team is ready to help you sell your home for the highest possible price ASAP






