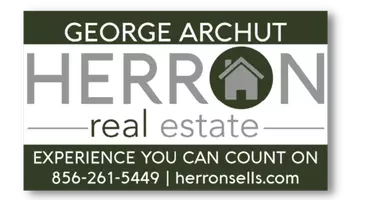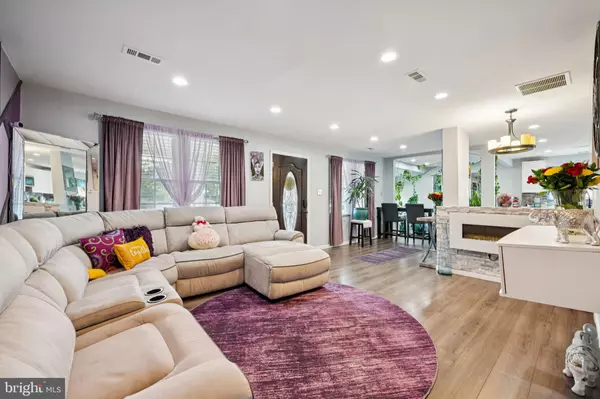Bought with Jeannette Gasper • EXP Realty, LLC
$310,000
$315,000
1.6%For more information regarding the value of a property, please contact us for a free consultation.
604 W SOMERDALE RD Somerdale, NJ 08083
3 Beds
1 Bath
1,243 SqFt
Key Details
Sold Price $310,000
Property Type Single Family Home
Sub Type Detached
Listing Status Sold
Purchase Type For Sale
Square Footage 1,243 sqft
Price per Sqft $249
Subdivision None Available
MLS Listing ID NJCD2098848
Sold Date 10/06/25
Style Ranch/Rambler
Bedrooms 3
Full Baths 1
HOA Y/N N
Abv Grd Liv Area 1,243
Year Built 1955
Annual Tax Amount $5,537
Tax Year 2024
Lot Size 9,940 Sqft
Acres 0.23
Lot Dimensions 70.00 x 142.00
Property Sub-Type Detached
Source BRIGHT
Property Description
One-Floor Living at Its Best!
Discover this charming 3-bedroom, 1-bath home featuring an updated open floor plan perfect for modern living. Enjoy the fenced-in yard with an above-ground pool, ideal for summer fun and entertaining.
Located in the heart of Somerdale, you'll love the convenience of being close to transportation, shopping, restaurants, movie theaters, and even live summer concerts.
With 2024 real estate taxes at just $5,537, this home is ready for you to move right in.
Pack your bags and start enjoying the easy, convenient lifestyle you've been looking for!
Location
State NJ
County Camden
Area Somerdale Boro (20431)
Zoning RESIDENTIAL
Rooms
Main Level Bedrooms 3
Interior
Hot Water Natural Gas
Heating Forced Air
Cooling Central A/C
Fireplace N
Heat Source Natural Gas
Exterior
Water Access N
Accessibility None
Garage N
Building
Story 1
Foundation Crawl Space
Above Ground Finished SqFt 1243
Sewer Public Sewer
Water Public
Architectural Style Ranch/Rambler
Level or Stories 1
Additional Building Above Grade, Below Grade
New Construction N
Schools
School District Sterling High
Others
Pets Allowed Y
Senior Community No
Tax ID 31-00129 01-00030
Ownership Fee Simple
SqFt Source 1243
Acceptable Financing FHA, Conventional, Cash, FHA 203(b), FHA 203(k), VA
Listing Terms FHA, Conventional, Cash, FHA 203(b), FHA 203(k), VA
Financing FHA,Conventional,Cash,FHA 203(b),FHA 203(k),VA
Special Listing Condition Standard
Pets Allowed No Pet Restrictions
Read Less
Want to know what your home might be worth? Contact us for a FREE valuation!

Our team is ready to help you sell your home for the highest possible price ASAP







