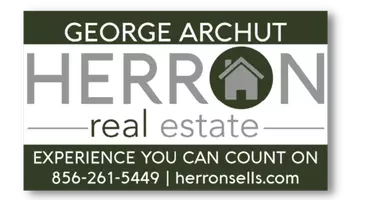Bought with Michelle J Carite • Weichert Realtors - Moorestown
$370,000
$370,000
For more information regarding the value of a property, please contact us for a free consultation.
35 MULLSHIRE LN Willingboro, NJ 08046
4 Beds
2 Baths
1,497 SqFt
Key Details
Sold Price $370,000
Property Type Single Family Home
Sub Type Detached
Listing Status Sold
Purchase Type For Sale
Square Footage 1,497 sqft
Price per Sqft $247
Subdivision Millbrook
MLS Listing ID NJBL2087702
Sold Date 10/06/25
Style Cape Cod
Bedrooms 4
Full Baths 2
HOA Y/N N
Abv Grd Liv Area 1,497
Year Built 1961
Annual Tax Amount $8,500
Tax Year 2024
Lot Size 6,499 Sqft
Acres 0.15
Lot Dimensions 65.00 x 100.00
Property Sub-Type Detached
Source BRIGHT
Property Description
Welcome to Your New Home!
Step into comfort and convenience with this spacious 4-bedroom home, thoughtfully designed for modern living. Featuring two bedrooms upstairs and two bedrooms downstairs, the layout offers flexibility and privacy for a variety of living arrangements.
The heart of the home includes a well-equipped laundry room with both a washer and dryer, making daily chores simple and efficient. Enjoy endless hot water with the electric water heater, ensuring comfort year-round.
You'll also find an attached garage that provides secure parking and extra storage space, plus a charming patio in the backyard—perfect for relaxing or entertaining.
This home is ready for you to make it your own. Schedule a tour and come see all the features that make this a truly welcoming place to live!
***Owner is licensed realtor*** Listing agent is owner.
Location
State NJ
County Burlington
Area Willingboro Twp (20338)
Zoning RESIDENTIAL
Rooms
Other Rooms Living Room, Bedroom 2, Bedroom 3, Bedroom 4, Kitchen, Bedroom 1, Laundry, Full Bath
Main Level Bedrooms 2
Interior
Interior Features Floor Plan - Open, Kitchen - Eat-In, Attic, Bathroom - Tub Shower, Ceiling Fan(s), Combination Kitchen/Dining, Entry Level Bedroom, Family Room Off Kitchen, Kitchen - Table Space, Pantry, Upgraded Countertops, Walk-in Closet(s), Window Treatments
Hot Water Electric
Heating Forced Air
Cooling Central A/C
Flooring Luxury Vinyl Plank, Carpet, Ceramic Tile
Equipment Built-In Microwave, Dishwasher, Disposal, Stove, Refrigerator, Washer, Dryer
Fireplace N
Window Features Energy Efficient,Double Hung
Appliance Built-In Microwave, Dishwasher, Disposal, Stove, Refrigerator, Washer, Dryer
Heat Source Natural Gas
Laundry Dryer In Unit, Main Floor, Washer In Unit
Exterior
Exterior Feature Patio(s), Porch(es)
Parking Features Built In, Garage - Front Entry
Garage Spaces 3.0
Fence Fully, Chain Link
Water Access N
Roof Type Shingle
Accessibility None
Porch Patio(s), Porch(es)
Attached Garage 1
Total Parking Spaces 3
Garage Y
Building
Story 2
Foundation Slab
Above Ground Finished SqFt 1497
Sewer Public Sewer
Water Public
Architectural Style Cape Cod
Level or Stories 2
Additional Building Above Grade, Below Grade
Structure Type Dry Wall
New Construction N
Schools
School District Willingboro Township Public Schools
Others
Senior Community No
Tax ID 38-00533-00024
Ownership Fee Simple
SqFt Source 1497
Acceptable Financing Cash, Conventional, FHA, VA
Listing Terms Cash, Conventional, FHA, VA
Financing Cash,Conventional,FHA,VA
Special Listing Condition Standard
Read Less
Want to know what your home might be worth? Contact us for a FREE valuation!

Our team is ready to help you sell your home for the highest possible price ASAP







