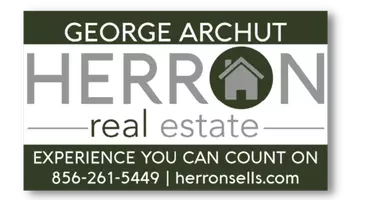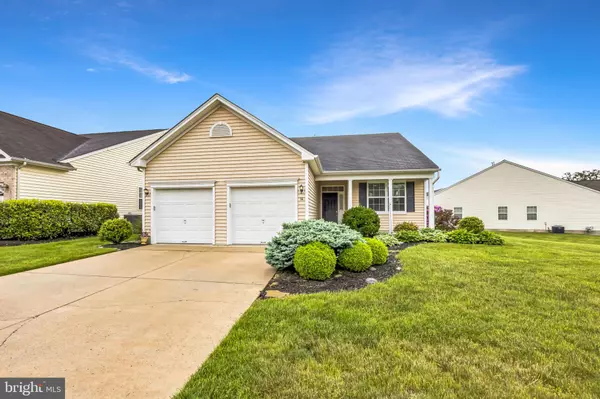Bought with Lillian Fowler • BHHS Fox & Roach-Mt Laurel
$407,000
$415,000
1.9%For more information regarding the value of a property, please contact us for a free consultation.
14 MAYFAIRE CIR Westampton, NJ 08060
2 Beds
2 Baths
1,580 SqFt
Key Details
Sold Price $407,000
Property Type Single Family Home
Sub Type Detached
Listing Status Sold
Purchase Type For Sale
Square Footage 1,580 sqft
Price per Sqft $257
Subdivision Fernbrooke
MLS Listing ID NJBL2086552
Sold Date 09/22/25
Style Ranch/Rambler
Bedrooms 2
Full Baths 2
HOA Fees $131/mo
HOA Y/N Y
Abv Grd Liv Area 1,580
Year Built 2003
Available Date 2025-05-19
Annual Tax Amount $5,938
Tax Year 2024
Lot Size 8,502 Sqft
Acres 0.2
Lot Dimensions 0.00 x 0.00
Property Sub-Type Detached
Source BRIGHT
Property Description
FRESHLY UPDATED & Move-In Ready! This 55+ gem shines with all-new LVP flooring throughout most of the home and freshly painted, neutral tones in the primary suite and guest bedroom. The bright, open layout features spacious living and dining areas, a cozy family room, and a well-appointed kitchen with large island and sunny breakfast nook. A sliding glass door leads to a private deck surrounded by lush landscaping, while the two-car garage and expanded grassy area add convenience and curb appeal. Enjoy comfort, style, and a prime location in this sought-after over-55 community, conveniently located near shopping and just minutes to the NJ Turnpike and I-295.
Location
State NJ
County Burlington
Area Westampton Twp (20337)
Zoning R-1
Rooms
Other Rooms Living Room, Dining Room, Primary Bedroom, Bedroom 2, Kitchen, Family Room, Laundry, Primary Bathroom, Full Bath
Main Level Bedrooms 2
Interior
Interior Features Bathroom - Walk-In Shower, Bathroom - Tub Shower, Carpet, Combination Dining/Living, Combination Kitchen/Living, Entry Level Bedroom, Family Room Off Kitchen, Floor Plan - Open, Kitchen - Eat-In, Kitchen - Island, Walk-in Closet(s)
Hot Water Natural Gas
Heating Forced Air
Cooling Central A/C
Fireplace N
Window Features Replacement
Heat Source Natural Gas
Laundry Main Floor
Exterior
Exterior Feature Deck(s)
Parking Features Garage - Front Entry, Garage Door Opener
Garage Spaces 4.0
Water Access N
Roof Type Asphalt
Accessibility None
Porch Deck(s)
Attached Garage 2
Total Parking Spaces 4
Garage Y
Building
Story 1
Foundation Slab
Sewer Public Sewer
Water Public
Architectural Style Ranch/Rambler
Level or Stories 1
Additional Building Above Grade, Below Grade
New Construction N
Schools
School District Westampton Township Public Schools
Others
HOA Fee Include Common Area Maintenance,Lawn Maintenance,Road Maintenance,Snow Removal
Senior Community Yes
Age Restriction 55
Tax ID 37-00906 06-00007
Ownership Fee Simple
SqFt Source 1580
Security Features Security System
Acceptable Financing Cash, Conventional, FHA, VA
Listing Terms Cash, Conventional, FHA, VA
Financing Cash,Conventional,FHA,VA
Special Listing Condition Standard
Read Less
Want to know what your home might be worth? Contact us for a FREE valuation!

Our team is ready to help you sell your home for the highest possible price ASAP







