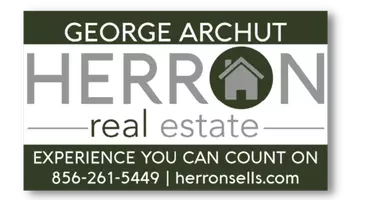Bought with Rocco Balsamo • Corcoran Sawyer Smith
$570,000
$499,900
14.0%For more information regarding the value of a property, please contact us for a free consultation.
12 TYNDALE RD Hamilton, NJ 08690
3 Beds
2 Baths
1,736 SqFt
Key Details
Sold Price $570,000
Property Type Single Family Home
Sub Type Detached
Listing Status Sold
Purchase Type For Sale
Square Footage 1,736 sqft
Price per Sqft $328
Subdivision Crestwood
MLS Listing ID NJME2055484
Sold Date 08/23/25
Style Ranch/Rambler
Bedrooms 3
Full Baths 2
HOA Y/N N
Abv Grd Liv Area 1,736
Year Built 1985
Available Date 2025-04-25
Annual Tax Amount $10,092
Tax Year 2024
Lot Size 0.350 Acres
Acres 0.35
Lot Dimensions 94.00 x 162.00
Property Sub-Type Detached
Source BRIGHT
Property Description
Welcome to 12 Tyndale Road, a beautifully maintained ranch-style home in the heart of Hamilton. This charming home offers a bright and inviting living room with hardwood floors and a large picture window that fills the space with natural light. The dining room is perfect for family dinners and gatherings, featuring hardwood floors, a lovely chandelier, and crown molding for a touch of elegance.
The kitchen is equipped with light cherry cabinetry, granite countertops, and a stainless-steel stove. The updated engineered wood flooring, stainless steel sink, ceiling fan, and pantry make this kitchen as functional as it is welcoming.
The master bedroom is a peaceful retreat, filled with plenty of natural light. The master bathroom, renovated in 2022, includes a new sink, a stall shower, easy-to-maintain plank flooring, and self-closing cabinets for added convenience.
Two additional bedrooms offer neutral carpeting and ample closet space. The full bathroom showcases retro-tiled flooring, a vanity with Corian countertops, and a linen closet for extra storage.
The laundry room is equipped with a newer washer and dryer, plus shelving for all your storage needs. The two-car garage offers additional space, and baseboard heating keeps the home comfortable throughout.
Recent updates include a new roof with a 50-year warranty, newer windows in the front bedrooms, and a high-efficiency HVAC system and water heater (both replaced in 2022), with a 10-year manufacturer's warranty from Weil McLain. The home also features central air conditioning (installed in 2021), along with a whole-house fan to help keep the home cool and comfortable during the warmer months.
This lovely home offers a perfect blend of comfort, functionality, and thoughtful updates, ready for you to move in and make it your own.
Location
State NJ
County Mercer
Area Hamilton Twp (21103)
Zoning RESID
Rooms
Other Rooms Living Room, Dining Room, Primary Bedroom, Bedroom 2, Kitchen, Family Room, Bedroom 1, Other, Attic
Main Level Bedrooms 3
Interior
Interior Features Primary Bath(s), Ceiling Fan(s), Attic/House Fan, Bathroom - Stall Shower, Kitchen - Eat-In, Bathroom - Tub Shower, Carpet, Family Room Off Kitchen, Wood Floors
Hot Water Natural Gas
Heating Baseboard - Hot Water
Cooling Central A/C
Flooring Tile/Brick, Carpet, Hardwood
Equipment Dishwasher, Dryer - Gas, Washer, Refrigerator, Oven - Single
Furnishings No
Fireplace N
Window Features Energy Efficient,Replacement
Appliance Dishwasher, Dryer - Gas, Washer, Refrigerator, Oven - Single
Heat Source Natural Gas
Laundry Main Floor
Exterior
Exterior Feature Deck(s), Porch(es)
Parking Features Garage Door Opener
Garage Spaces 2.0
Fence Fully
Utilities Available Cable TV
Water Access N
View Street
Roof Type Pitched,Shingle
Accessibility None
Porch Deck(s), Porch(es)
Attached Garage 2
Total Parking Spaces 2
Garage Y
Building
Lot Description Front Yard, Rear Yard, SideYard(s)
Story 1
Foundation Slab
Above Ground Finished SqFt 1736
Sewer Public Sewer
Water Public
Architectural Style Ranch/Rambler
Level or Stories 1
Additional Building Above Grade, Below Grade
New Construction N
Schools
High Schools Stienert
School District Hamilton Township
Others
Senior Community No
Tax ID 03-01629-00053
Ownership Fee Simple
SqFt Source 1736
Security Features Security System
Horse Property N
Special Listing Condition Standard
Read Less
Want to know what your home might be worth? Contact us for a FREE valuation!

Our team is ready to help you sell your home for the highest possible price ASAP







