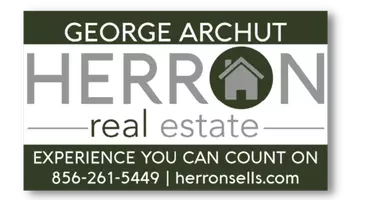Bought with Enid Steward • Keller Williams Realty
$215,000
$215,000
For more information regarding the value of a property, please contact us for a free consultation.
190 CHESTNUT ST Salem, NJ 08079
4 Beds
1 Bath
1,581 SqFt
Key Details
Sold Price $215,000
Property Type Single Family Home
Sub Type Detached
Listing Status Sold
Purchase Type For Sale
Square Footage 1,581 sqft
Price per Sqft $135
Subdivision None Available
MLS Listing ID NJSA2014412
Sold Date 05/30/25
Style Cape Cod
Bedrooms 4
Full Baths 1
HOA Y/N N
Abv Grd Liv Area 1,581
Year Built 1948
Annual Tax Amount $4,735
Tax Year 2024
Lot Size 7,802 Sqft
Acres 0.18
Lot Dimensions 60.00 x 130.00
Property Sub-Type Detached
Source BRIGHT
Property Description
Step into comfort and charm with this delightful cape cod home, offering the perfect blend of warmth, functionality, and flexibility. Located in the heart of Salem City, this home features a spacious living area filled with natural light—ideal for relaxing or entertaining. The updated kitchen provides a cozy yet modern space for everyday meals and gatherings. With four generously sized bedrooms, this home offers plenty of space. Out back, enjoy a large fenced-in yard, perfect for entertaining, gardening, or enjoying summer evenings. A private basketball court adds fun and function, while a convenient shed provides extra storage space for tools, equipment, or seasonal items. A full basement offers even more room to meet your storage needs. 190 Chestnut Street is the perfect blend of indoor comfort and outdoor enjoyment—ready for you to move in and make it your own.
Location
State NJ
County Salem
Area Salem City (21713)
Zoning RES
Rooms
Other Rooms Living Room, Dining Room, Bedroom 4, Kitchen, Bedroom 1, Bathroom 2, Bathroom 3, Attic
Main Level Bedrooms 2
Interior
Hot Water Electric
Heating Forced Air
Cooling Wall Unit, Central A/C
Furnishings No
Fireplace N
Heat Source Natural Gas
Laundry Has Laundry, Washer In Unit, Dryer In Unit, Main Floor
Exterior
Fence Vinyl
Water Access N
Roof Type Shingle
Accessibility None
Garage N
Building
Story 1.5
Foundation Concrete Perimeter
Sewer Public Sewer
Water Public
Architectural Style Cape Cod
Level or Stories 1.5
Additional Building Above Grade, Below Grade
Structure Type Dry Wall
New Construction N
Schools
School District Salem City Schools
Others
Senior Community No
Tax ID 13-00108-00004
Ownership Fee Simple
SqFt Source Assessor
Acceptable Financing Cash, Conventional, FHA, VA
Listing Terms Cash, Conventional, FHA, VA
Financing Cash,Conventional,FHA,VA
Special Listing Condition Standard
Read Less
Want to know what your home might be worth? Contact us for a FREE valuation!

Our team is ready to help you sell your home for the highest possible price ASAP






