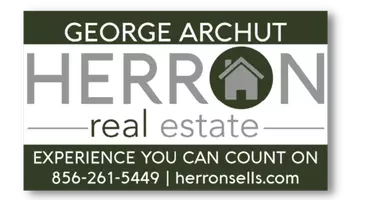Bought with John J Calandruccio • RE/MAX Country
$490,000
$479,900
2.1%For more information regarding the value of a property, please contact us for a free consultation.
123 HILLSIDE DR Trenton, NJ 08691
3 Beds
2 Baths
1,885 SqFt
Key Details
Sold Price $490,000
Property Type Single Family Home
Sub Type Detached
Listing Status Sold
Purchase Type For Sale
Square Footage 1,885 sqft
Price per Sqft $259
Subdivision Hillside Terrace
MLS Listing ID NJME2012082
Sold Date 04/08/22
Style Ranch/Rambler
Bedrooms 3
Full Baths 2
HOA Y/N N
Abv Grd Liv Area 1,885
Year Built 1959
Tax Year 2021
Lot Size 0.689 Acres
Acres 0.69
Lot Dimensions 158.00 x 190.00
Property Sub-Type Detached
Source BRIGHT
Property Description
A gorgeous half-acre lot - just the right size to be manageable, yet still feel like you can spread out and fully enjoy the outdoors - is home to this attractive Ranch offering comfortable single-level living. Real hardwood floors positively glow in nearly every room and walls are painted clean, creamy white for a move-right-in experience. A sweet little breakfast bay in the kitchen and wide French doors in the family room overlook the backyard dotted with thriving shade trees. Two full baths serve 3 bedrooms, one with a big walk-in closet! Of course, out-of-the-way storage is abundant in the vast basement. The pretty neighborhood of Hillside Terrace is just down the road from famous DeLorenzos Tomato Pies, PJs Pancake House and other local favorites, yet also a stones throw from the NJ Turnpike. **Square Footage source is Tax Assessor**.
Location
State NJ
County Mercer
Area Robbinsville Twp (21112)
Zoning R1.5
Rooms
Other Rooms Living Room, Dining Room, Primary Bedroom, Bedroom 2, Kitchen, Family Room, Bedroom 1
Basement Full, Unfinished
Main Level Bedrooms 3
Interior
Interior Features Kitchen - Eat-In
Hot Water Natural Gas
Heating Forced Air
Cooling Central A/C
Flooring Hardwood
Equipment Dishwasher
Fireplace Y
Appliance Dishwasher
Heat Source Natural Gas
Laundry Basement
Exterior
Water Access N
Accessibility None
Garage N
Building
Story 1
Foundation Concrete Perimeter, Block
Sewer Public Sewer
Water Public
Architectural Style Ranch/Rambler
Level or Stories 1
Additional Building Above Grade, Below Grade
New Construction N
Schools
School District Robbinsville Twp
Others
Pets Allowed Y
Senior Community No
Tax ID 12-00031-00003
Ownership Fee Simple
SqFt Source Assessor
Special Listing Condition Standard
Pets Allowed No Pet Restrictions
Read Less
Want to know what your home might be worth? Contact us for a FREE valuation!

Our team is ready to help you sell your home for the highest possible price ASAP






