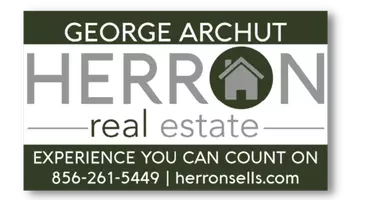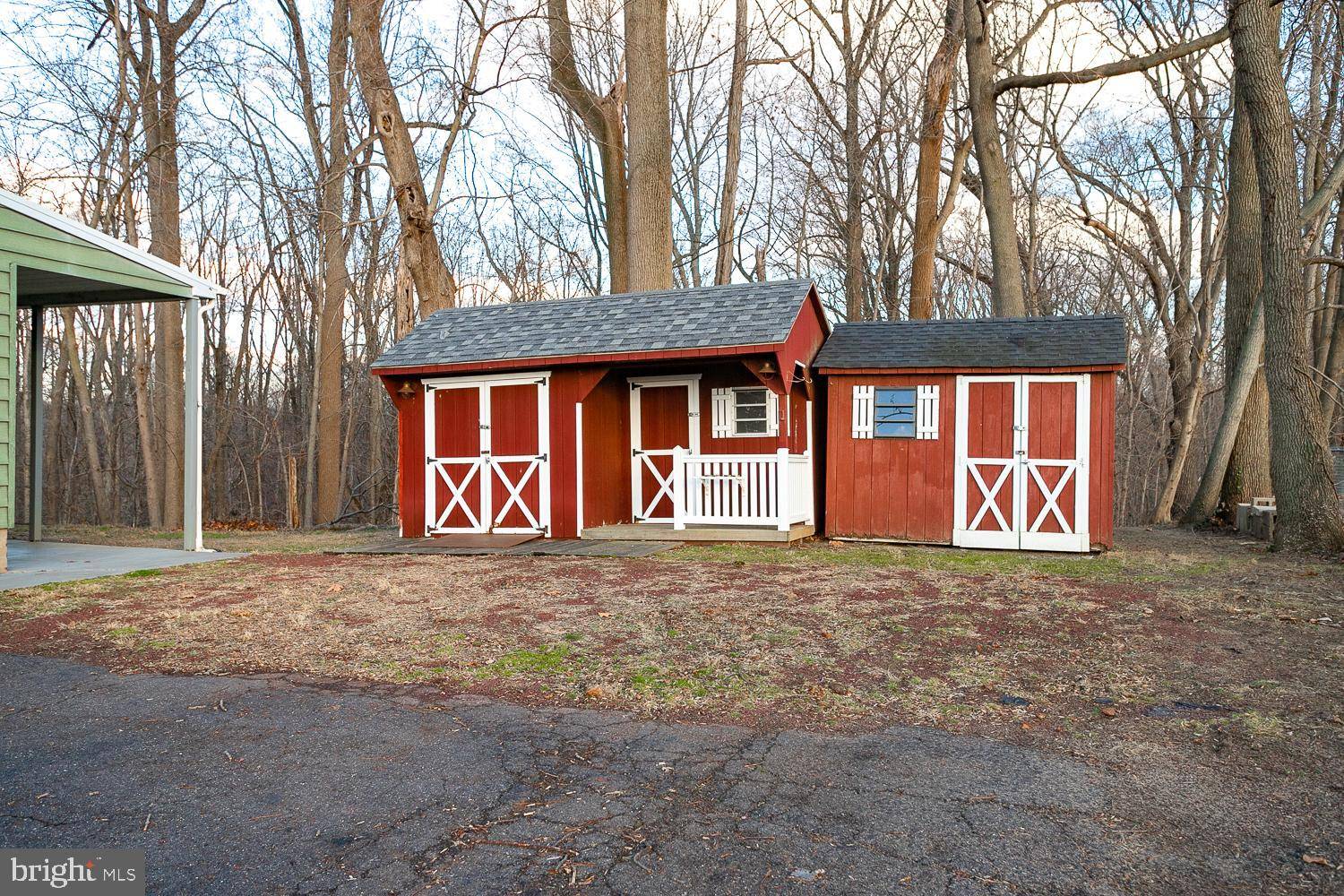Bought with Terrisa T Svecz • Smires & Associates
$415,000
$389,900
6.4%For more information regarding the value of a property, please contact us for a free consultation.
4840 CROSSWICKS HAMILTON SQ RD Trenton, NJ 08691
4 Beds
2 Baths
1,856 SqFt
Key Details
Sold Price $415,000
Property Type Single Family Home
Sub Type Detached
Listing Status Sold
Purchase Type For Sale
Square Footage 1,856 sqft
Price per Sqft $223
Subdivision None Available
MLS Listing ID NJME2009694
Sold Date 03/28/22
Style Cape Cod
Bedrooms 4
Full Baths 2
HOA Y/N N
Abv Grd Liv Area 1,856
Year Built 1951
Available Date 2022-01-15
Annual Tax Amount $7,645
Tax Year 2021
Lot Size 1.085 Acres
Acres 1.08
Lot Dimensions 189.00 x 250.00
Property Sub-Type Detached
Source BRIGHT
Property Description
Ideal location if you need to be within a couple minutes to a major throughway. Completely renovated, Freshly painted,move-in ready, cape cod home situated in desirable Hamilton Township and Steinert School District. Inside the home you are greeted with espresso stained wood floors. A cozy sitting room or den with closet and ceiling fan overlooks the front of the home. The adjacent room is a sizable family room with beautifully trimmed wood burning fireplace and recessed lighting that is open to a huge eat-in kitchen. Beautiful white shaker style cabinets, complementary granite countertops, recessed lights and stainless steel appliances. Off of the kitchen, double doors open to a 3 seasons room with wrap-around windows. Fall will become your favorite season with all the colors when you see the amazing views of a serene wooded landscape with a brook at the bottom of the cliff. Also on the main level are 2 bedrooms and a full bathroom. At the top of the second level, a large window from the loft area brightens the entire space. There are 2 additional bedrooms on this floor, one being massive with a walk-in closet. These bedrooms share a full hall bathroom. The basement is partially finished with carpeting and recessed lighting. There is a large laundry room that has access to the backyard. An additional comparable space houses the HVAC system and provides plenty of storage as well. This property has a newer septic system as well as HVAC system. Dont miss the opportunity to view this property!
Location
State NJ
County Mercer
Area Hamilton Twp (21103)
Zoning RESD
Rooms
Other Rooms Living Room, Dining Room, Bedroom 2, Bedroom 3, Bedroom 4, Kitchen, Den, Breakfast Room, Bedroom 1, Sun/Florida Room, Laundry, Loft, Storage Room
Basement Fully Finished
Main Level Bedrooms 2
Interior
Interior Features Attic, Breakfast Area, Built-Ins, Butlers Pantry, Ceiling Fan(s), Chair Railings, Crown Moldings, Entry Level Bedroom, Formal/Separate Dining Room, Kitchen - Efficiency, Recessed Lighting, Stall Shower
Hot Water Natural Gas
Heating Forced Air
Cooling Central A/C, Ceiling Fan(s), Energy Star Cooling System
Equipment Built-In Microwave, Built-In Range, Dishwasher, Energy Efficient Appliances, Microwave, Refrigerator, Stainless Steel Appliances, Stove, Water Heater - High-Efficiency, ENERGY STAR Refrigerator, ENERGY STAR Dishwasher
Window Features Energy Efficient,Double Pane,Insulated,Replacement,Screens
Appliance Built-In Microwave, Built-In Range, Dishwasher, Energy Efficient Appliances, Microwave, Refrigerator, Stainless Steel Appliances, Stove, Water Heater - High-Efficiency, ENERGY STAR Refrigerator, ENERGY STAR Dishwasher
Heat Source Natural Gas
Exterior
Water Access N
Accessibility 36\"+ wide Halls
Garage N
Building
Story 2.5
Foundation Concrete Perimeter
Sewer On Site Septic
Water Public
Architectural Style Cape Cod
Level or Stories 2.5
Additional Building Above Grade, Below Grade
New Construction N
Schools
High Schools Steinert
School District Hamilton Township
Others
Pets Allowed N
Senior Community No
Tax ID 03-02732-00057
Ownership Fee Simple
SqFt Source Assessor
Special Listing Condition Standard
Read Less
Want to know what your home might be worth? Contact us for a FREE valuation!

Our team is ready to help you sell your home for the highest possible price ASAP






