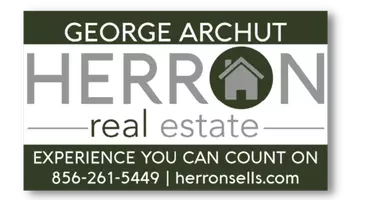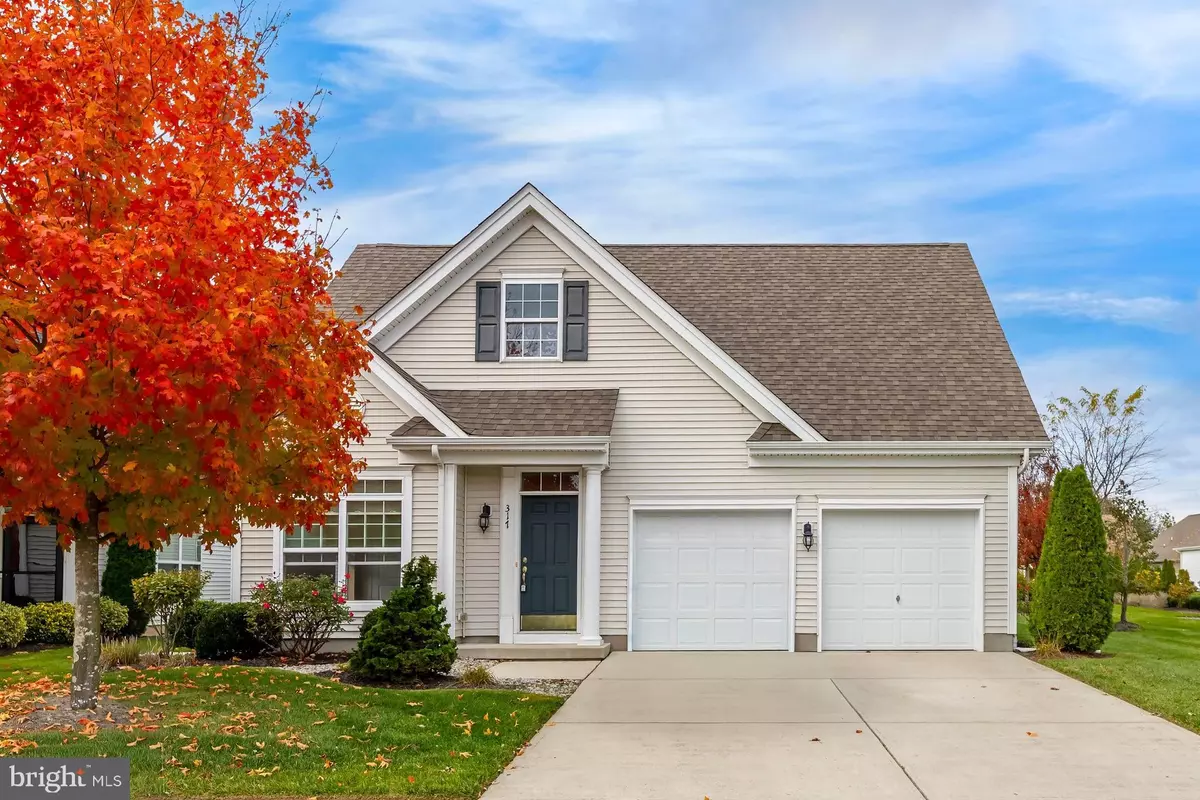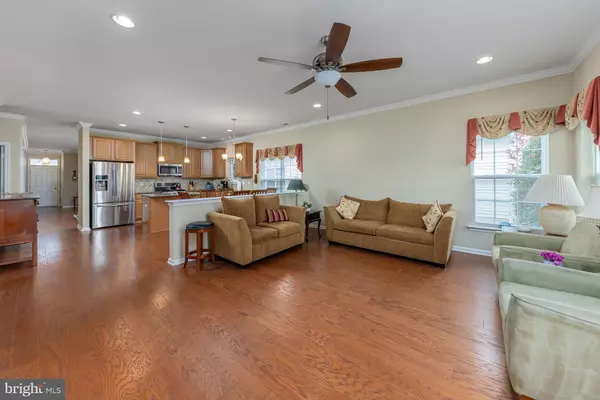
317 STURGESS CT Glassboro, NJ 08028
3 Beds
2 Baths
1,956 SqFt
Open House
Sat Nov 08, 11:00am - 1:00pm
UPDATED:
Key Details
Property Type Single Family Home
Sub Type Detached
Listing Status Active
Purchase Type For Sale
Square Footage 1,956 sqft
Price per Sqft $255
Subdivision Village Grande At Ca
MLS Listing ID NJGL2065828
Style Ranch/Rambler
Bedrooms 3
Full Baths 2
HOA Fees $248/mo
HOA Y/N Y
Abv Grd Liv Area 1,956
Year Built 2016
Annual Tax Amount $8,743
Tax Year 2024
Lot Size 6,142 Sqft
Acres 0.14
Property Sub-Type Detached
Source BRIGHT
Property Description
Step inside the inviting foyer and be greeted by sprawling, warm hardwood floors that flow throughout much of the living space. To the front of the home, you'll find a versatile office or den featuring brand-new carpet and fresh neutral paint—perfect for quiet mornings or creative pursuits.
The spacious dining room is just lovely for special family gatherings. The beautiful kitchen boasts 42" cabinetry, granite countertops, a large center island, recessed lighting, a stylish tile backsplash, and a pantry for extra storage. Enjoy your morning coffee in the cheerful breakfast nook filled with natural light.
The living room offers an inviting atmosphere with its gas fireplace flanked by custom built-in shelving and sliding glass doors that lead to a lovely patio surrounded by mature landscaping—the perfect spot for relaxing or entertaining outdoors. As an added bonus all appliances are INCLUDED!
The primary suite features hardwood flooring, a walk-in closet, and a beautifully tiled ensuite bath with a large walk-in shower. A second generously sized bedroom with brand-new carpet provides comfort for guests or hobbies.
Enjoy easy one-story living with lawn maintenance included, and indulge in a resort-style lifestyle with access to the clubhouse, community pool, tennis, fitness center, and plenty of planned activities.
Conveniently located just off Route 55, you're only minutes from downtown Mullica Hill, Rowan University, and all the shopping and dining of Rowan Boulevard.
✨ Meticulous. Move-in ready. Perfectly placed. Your new lifestyle begins here at The Village Grande!
Location
State NJ
County Gloucester
Area Glassboro Boro (20806)
Zoning R6
Rooms
Main Level Bedrooms 3
Interior
Interior Features Dining Area, Family Room Off Kitchen, Formal/Separate Dining Room, Kitchen - Eat-In, Pantry, Recessed Lighting, Primary Bath(s), Upgraded Countertops, Walk-in Closet(s), Window Treatments, Wood Floors
Hot Water Tankless
Heating Forced Air
Cooling Central A/C
Flooring Carpet, Ceramic Tile, Hardwood
Fireplaces Number 1
Fireplaces Type Gas/Propane
Equipment Built-In Microwave, Dishwasher, Disposal, Oven/Range - Gas, Refrigerator, Washer - Front Loading, Dryer - Front Loading
Fireplace Y
Appliance Built-In Microwave, Dishwasher, Disposal, Oven/Range - Gas, Refrigerator, Washer - Front Loading, Dryer - Front Loading
Heat Source Natural Gas
Exterior
Parking Features Garage Door Opener, Inside Access
Garage Spaces 2.0
Utilities Available Cable TV Available
Amenities Available Common Grounds, Community Center, Exercise Room, Fitness Center, Game Room, Pool - Outdoor
Water Access N
Roof Type Architectural Shingle
Accessibility 2+ Access Exits
Attached Garage 2
Total Parking Spaces 2
Garage Y
Building
Story 1
Foundation Slab
Above Ground Finished SqFt 1956
Sewer Public Sewer
Water Public
Architectural Style Ranch/Rambler
Level or Stories 1
Additional Building Above Grade, Below Grade
New Construction N
Schools
School District Glassboro Public Schools
Others
HOA Fee Include Common Area Maintenance,Lawn Care Front,Lawn Care Rear,Recreation Facility,Security Gate,Snow Removal
Senior Community Yes
Age Restriction 55
Tax ID 06-00197 11-00010
Ownership Fee Simple
SqFt Source 1956
Acceptable Financing Conventional, FHA, VA, Cash
Listing Terms Conventional, FHA, VA, Cash
Financing Conventional,FHA,VA,Cash
Special Listing Condition Standard







