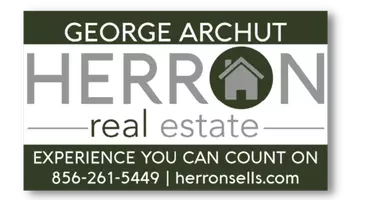
114 WALNUT ST Audubon, NJ 08106
2,380 SqFt
UPDATED:
Key Details
Property Type Multi-Family
Sub Type Duplex
Listing Status Active
Purchase Type For Sale
Square Footage 2,380 sqft
Price per Sqft $281
MLS Listing ID NJCD2104722
Style A-Frame
Abv Grd Liv Area 2,380
Year Built 1929
Annual Tax Amount $12,091
Tax Year 2025
Lot Size 0.310 Acres
Acres 0.31
Property Sub-Type Duplex
Source BRIGHT
Property Description
The first residence spans two levels and features three spacious bedrooms, two and a half designer bathrooms, and a stunning chef's kitchen with granite counters, white shaker cabinetry, and stainless-steel appliances. The second residence, equally inviting, offers its own private side entrance, three bedrooms, and a full bath. Upstairs, a finished third-floor suite provides an additional living area perfect for an extended family, older teens, or a private guest retreat, offering all the comforts of an in-law or secondary suite without sacrificing style.
Everything is newly updated from top to bottom and completed with permits for peace of mind. Whether you choose to live in one unit and rent the other or hold as a full investment property, this is a turnkey dream in one of Camden County's most desirable walkable communities. Schedule your private tour today and experience the versatility and elegance of this exceptional home.
Location
State NJ
County Camden
Area Audubon Boro (20401)
Zoning R-1
Rooms
Basement Fully Finished
Interior
Hot Water Natural Gas
Heating Central
Cooling Central A/C
Fireplaces Number 1
Fireplace Y
Heat Source Natural Gas
Exterior
Garage Spaces 6.0
Water Access N
Accessibility Other
Total Parking Spaces 6
Garage N
Building
Above Ground Finished SqFt 2380
Sewer Public Sewer
Water Public
Architectural Style A-Frame
Additional Building Above Grade
New Construction N
Schools
School District Audubon Public Schools
Others
Tax ID 01-00075-00006
Ownership Fee Simple
SqFt Source 2380
Acceptable Financing Cash, Conventional, FHA, VA
Listing Terms Cash, Conventional, FHA, VA
Financing Cash,Conventional,FHA,VA
Special Listing Condition Standard







