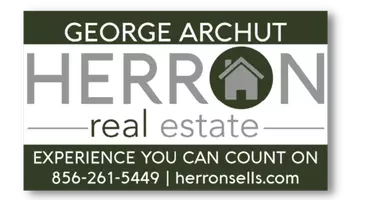
337 HARDING HWY Pittsgrove, NJ 08318
2 Beds
2 Baths
1,680 SqFt
UPDATED:
Key Details
Property Type Single Family Home
Sub Type Detached
Listing Status Active
Purchase Type For Sale
Square Footage 1,680 sqft
Price per Sqft $520
Subdivision None Available
MLS Listing ID NJSA2016510
Style Cabin/Lodge
Bedrooms 2
Full Baths 2
HOA Y/N N
Abv Grd Liv Area 1,680
Year Built 1982
Annual Tax Amount $9,853
Tax Year 2024
Lot Size 9.740 Acres
Acres 9.74
Lot Dimensions 0.00 x 0.00
Property Sub-Type Detached
Source BRIGHT
Property Description
Step inside to a welcoming open floor plan featuring 2 spacious bedrooms and 2 full bathrooms, ideal for cozy living or entertaining guests. A large basement provides endless possibilities—create additional bedrooms, a family room, home office, or gym.
Start your mornings with coffee or end your evenings with a quiet dinner on one of the two full-length porches—front and back—while watching deer wander by and soaking in the peace and quiet.
A long, winding driveway leads you to this tranquil haven, complete with a log 2-car garage and a beautifully crafted hand-laid stone fireplace that adds warmth and charm.
Need space for a business, workshop, or extra storage? Tucked behind the trees, you'll find a massive 42x60 Morton Building—perfect for a home-business setup or hobby space. Roof, HVAC, air-conditioning are 3 years old. Central Vacuum! This is a great opportunity for anyone looking to live where their business is.
This one-of-a-kind property has it all—privacy, natural beauty, and the potential to make it truly your own.
The property is zoned planned highway business, (PBH) with the house being a existing non-conforming use which may continue.
Location
State NJ
County Salem
Area Pittsgrove Twp (21711)
Zoning RESIDENTIAL
Rooms
Basement Full, Drainage System
Main Level Bedrooms 2
Interior
Interior Features Attic, Bathroom - Stall Shower, Bathroom - Tub Shower, Breakfast Area, Carpet, Cedar Closet(s), Ceiling Fan(s), Combination Dining/Living, Combination Kitchen/Dining, Entry Level Bedroom, Floor Plan - Open, Kitchen - Island, Central Vacuum
Hot Water Natural Gas
Cooling Central A/C
Inclusions all appliances in as is condition
Fireplace N
Heat Source Natural Gas
Laundry Basement
Exterior
Parking Features Garage - Front Entry
Garage Spaces 2.0
Water Access N
Accessibility 2+ Access Exits
Total Parking Spaces 2
Garage Y
Building
Story 1
Foundation Concrete Perimeter
Above Ground Finished SqFt 1680
Sewer Private Septic Tank
Water Private
Architectural Style Cabin/Lodge
Level or Stories 1
Additional Building Above Grade, Below Grade
New Construction N
Schools
School District Pittsgrove Township Public Schools
Others
Senior Community No
Tax ID 11-00103-00005
Ownership Fee Simple
SqFt Source 1680
Acceptable Financing Cash, Conventional, FHA
Listing Terms Cash, Conventional, FHA
Financing Cash,Conventional,FHA
Special Listing Condition Standard







