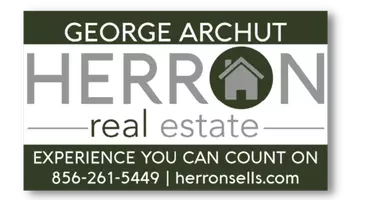
6 FORREST BLEND DR Titusville, NJ 08560
4 Beds
4 Baths
3,107 SqFt
UPDATED:
Key Details
Property Type Single Family Home
Sub Type Detached
Listing Status Active
Purchase Type For Sale
Square Footage 3,107 sqft
Price per Sqft $289
Subdivision River Knoll
MLS Listing ID NJME2066188
Style Colonial
Bedrooms 4
Full Baths 3
Half Baths 1
HOA Y/N N
Abv Grd Liv Area 3,107
Year Built 2011
Available Date 2025-10-09
Annual Tax Amount $16,541
Tax Year 2024
Lot Size 0.620 Acres
Acres 0.62
Lot Dimensions 0.00 x 0.00
Property Sub-Type Detached
Source BRIGHT
Property Description
Enjoy a prime location just minutes from I-295 for easy commuting, 15 minutes to Princeton, and quick access to NYC and Philadelphia via nearby train lines. Spend weekends exploring the vibrant dining, boutique shopping, and live performances in the charming river towns of New Hope and Lambertville.
This move-in-ready home offers exceptional quality and an unbeatable location—schedule your visit today!
Location
State NJ
County Mercer
Area Hopewell Twp (21106)
Zoning R100
Rooms
Other Rooms Living Room, Dining Room, Primary Bedroom, Bedroom 2, Bedroom 3, Bedroom 4, Kitchen, Family Room, Foyer, Laundry, Attic, Primary Bathroom, Full Bath
Basement Full, Outside Entrance, Unfinished
Interior
Interior Features Attic, Bathroom - Stall Shower, Butlers Pantry, Ceiling Fan(s), Family Room Off Kitchen, Intercom, Kitchen - Eat-In, Kitchen - Island, Recessed Lighting, Upgraded Countertops, Walk-in Closet(s), Wood Floors
Hot Water Instant Hot Water
Heating Baseboard - Hot Water
Cooling Central A/C
Fireplaces Number 1
Fireplaces Type Marble, Gas/Propane
Inclusions washer, dryer, refrigerator, dishwasher, stove, generator
Fireplace Y
Heat Source Solar, Natural Gas
Laundry Upper Floor
Exterior
Parking Features Garage - Front Entry, Garage Door Opener
Garage Spaces 6.0
Water Access N
Roof Type Architectural Shingle
Accessibility None
Attached Garage 2
Total Parking Spaces 6
Garage Y
Building
Story 2
Foundation Block
Above Ground Finished SqFt 3107
Sewer On Site Septic
Water Private
Architectural Style Colonial
Level or Stories 2
Additional Building Above Grade, Below Grade
New Construction N
Schools
Middle Schools Timberlane M.S.
High Schools Central H.S.
School District Hopewell Valley Regional Schools
Others
Senior Community No
Tax ID 06-00099 05-00003
Ownership Fee Simple
SqFt Source 3107
Security Features Fire Detection System
Special Listing Condition Standard







