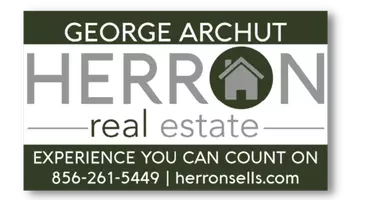
13 STANWYCK CT Robbinsville, NJ 08691
3 Beds
3 Baths
1,949 SqFt
UPDATED:
Key Details
Property Type Townhouse
Sub Type Interior Row/Townhouse
Listing Status Active
Purchase Type For Sale
Square Footage 1,949 sqft
Price per Sqft $294
Subdivision Foxmoor
MLS Listing ID NJME2065488
Style Other
Bedrooms 3
Full Baths 2
Half Baths 1
HOA Fees $155/mo
HOA Y/N Y
Abv Grd Liv Area 1,562
Year Built 1993
Available Date 2025-09-21
Annual Tax Amount $9,571
Tax Year 2024
Lot Size 1,760 Sqft
Acres 0.04
Lot Dimensions 22.00 x 80.00
Property Sub-Type Interior Row/Townhouse
Source BRIGHT
Property Description
Step inside and you'll immediately notice the gleaming hardwood floors and fresh paint that set the tone for a truly move-in-ready space. The eat-in kitchen features updated counters and appliances, making mealtime both stylish and functional. The open-concept dining and living room is filled with natural light and flows effortlessly to the backyard, where sliders open to your private, fenced retreat. Imagine relaxing on the paver patio, enjoying your morning coffee or hosting summer barbecues—with no neighbors behind you, it feels like your own little oasis.
Upstairs, you'll find three generous bedrooms, LVP plank flooring and beautifully updated baths. The primary suite is a showstopper—sun-drenched with vaulted ceilings, a walk-in closet, and a spa-like en suite that feels like your personal getaway.
The finished basement expands your living space, perfect for a playroom, gym, or media room—while still leaving plenty of storage. Big-ticket updates are already done with a brand-new HVAC (2025) and hot water heater (2024), giving you peace of mind and efficiency.
All this, plus the unmatched lifestyle of Foxmoor—pools, tennis courts, a clubhouse, walking paths, and Robbinsville's award-winning Blue Ribbon schools. With easy access to shopping, dining, and major commuting routes, this home truly checks every box.
Just unpack, settle in, and start living your best life in Foxmoor.
Location
State NJ
County Mercer
Area Robbinsville Twp (21112)
Zoning RPVD
Rooms
Basement Full, Fully Finished
Interior
Hot Water Natural Gas
Heating Forced Air
Cooling Central A/C
Equipment Built-In Range, Oven - Self Cleaning, Dishwasher
Fireplace N
Appliance Built-In Range, Oven - Self Cleaning, Dishwasher
Heat Source Natural Gas
Laundry Basement
Exterior
Exterior Feature Patio(s)
Garage Spaces 1.0
Utilities Available Cable TV
Water Access N
Roof Type Pitched,Shingle
Accessibility None
Porch Patio(s)
Total Parking Spaces 1
Garage N
Building
Lot Description Level, Front Yard, Rear Yard
Story 2
Foundation Concrete Perimeter
Sewer Public Sewer
Water Public
Architectural Style Other
Level or Stories 2
Additional Building Above Grade, Below Grade
Structure Type Cathedral Ceilings,9'+ Ceilings
New Construction N
Schools
Elementary Schools Sharon E.S.
Middle Schools Pond Road Middle
High Schools Robbinsville
School District Robbinsville Twp
Others
Senior Community No
Tax ID 12-00006-00121
Ownership Fee Simple
SqFt Source 1949
Security Features Security System
Special Listing Condition Standard







