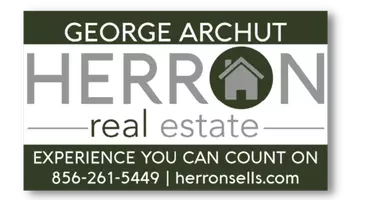
5 DEER PATH Milford, NJ 08848
3 Beds
2 Baths
1,319 SqFt
Open House
Sun Sep 21, 1:00pm - 3:00pm
UPDATED:
Key Details
Property Type Single Family Home
Sub Type Detached
Listing Status Active
Purchase Type For Sale
Square Footage 1,319 sqft
Price per Sqft $302
MLS Listing ID NJHT2004260
Style Ranch/Rambler
Bedrooms 3
Full Baths 2
HOA Y/N N
Abv Grd Liv Area 1,319
Year Built 1963
Annual Tax Amount $5,614
Tax Year 2024
Lot Size 0.520 Acres
Acres 0.52
Property Sub-Type Detached
Source BRIGHT
Property Description
Nestled on a quiet block, this home provides a serene escape with stunning views of a beautiful forest canopy. The freshly painted interior creates a welcoming atmosphere, ready for you to personalize and make your own. The spacious office is ideal for those who work from home or require a dedicated space for productivity.
The living areas are designed for ease and convenience, with the single-story layout ensuring seamless accessibility throughout the home. The master bedroom includes an en suite bathroom, offering privacy and comfort. Step outside to the freshly painted deck, perfect for enjoying morning coffee or hosting gatherings, while overlooking the gorgeous yard that enhances the property's appeal.
Located in Milford, NJ, this home is situated in a community known for its peaceful ambiance and natural beauty. Whether you are seeking a quiet retreat or a place to grow, 5 Deer Path provides an exceptional opportunity to experience the best of both worlds.
Explore the possibilities this property offers and envision your future in this delightful home. Contact us today to schedule a viewing and take the first step towards making 5 Deer Path your new address!
Location
State NJ
County Hunterdon
Area Holland Twp (21015)
Zoning R-5
Rooms
Other Rooms Living Room, Primary Bedroom, Bedroom 2, Bedroom 3, Kitchen, Office, Bathroom 2, Primary Bathroom
Main Level Bedrooms 3
Interior
Interior Features Bathroom - Tub Shower, Cedar Closet(s), Combination Kitchen/Dining, Family Room Off Kitchen, Floor Plan - Traditional, Kitchen - Eat-In
Hot Water Electric
Heating Baseboard - Electric
Cooling Window Unit(s)
Flooring Carpet, Tile/Brick
Equipment Dishwasher, Dryer, Washer, Water Heater, Oven/Range - Gas, Refrigerator
Fireplace N
Appliance Dishwasher, Dryer, Washer, Water Heater, Oven/Range - Gas, Refrigerator
Heat Source Electric
Laundry Has Laundry
Exterior
Exterior Feature Patio(s), Porch(es), Deck(s)
Garage Spaces 6.0
Utilities Available Cable TV Available, Electric Available
Water Access N
View Garden/Lawn, Trees/Woods
Roof Type Asphalt
Accessibility Level Entry - Main, No Stairs, Wheelchair Mod
Porch Patio(s), Porch(es), Deck(s)
Total Parking Spaces 6
Garage N
Building
Lot Description Backs to Trees, Front Yard, Level, Rear Yard, SideYard(s), Trees/Wooded
Story 1
Foundation Slab
Sewer On Site Septic
Water Well
Architectural Style Ranch/Rambler
Level or Stories 1
Additional Building Above Grade
New Construction N
Schools
High Schools Delaware Valley Regional H.S.
School District Delaware Valley Regional Schools
Others
Pets Allowed Y
Senior Community No
Tax ID 15-00016 10-00041
Ownership Fee Simple
SqFt Source 1319
Acceptable Financing Cash, Conventional, FHA, VA
Horse Property N
Listing Terms Cash, Conventional, FHA, VA
Financing Cash,Conventional,FHA,VA
Special Listing Condition Standard
Pets Allowed No Pet Restrictions







