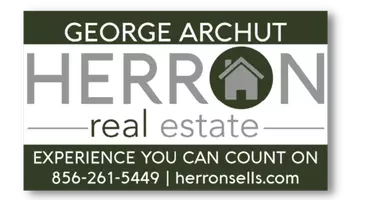
204-W W REDMAN AVE Haddonfield, NJ 08033
4 Beds
3 Baths
2,774 SqFt
UPDATED:
Key Details
Property Type Single Family Home
Sub Type Detached
Listing Status Active
Purchase Type For Sale
Square Footage 2,774 sqft
Price per Sqft $322
Subdivision Elizabeth Haddon
MLS Listing ID NJCD2102078
Style Victorian
Bedrooms 4
Full Baths 3
HOA Y/N N
Year Built 1900
Annual Tax Amount $12,924
Tax Year 2024
Lot Size 6,499 Sqft
Acres 0.15
Lot Dimensions 50.00 x 130.00
Property Sub-Type Detached
Source BRIGHT
Property Description
There are currently tenants in this property so it would be subject to their leases. Landlord would consider a delayed closing for a qualified buyer.
Location
State NJ
County Camden
Area Haddonfield Boro (20417)
Zoning RESIDENTIAL
Rooms
Basement Daylight, Partial, Outside Entrance, Walkout Stairs, Windows, Unfinished
Main Level Bedrooms 2
Interior
Interior Features 2nd Kitchen, Additional Stairway, Bathroom - Stall Shower, Bathroom - Tub Shower, Breakfast Area, Built-Ins, Chair Railings, Combination Kitchen/Dining, Crown Moldings, Entry Level Bedroom, Floor Plan - Traditional, Formal/Separate Dining Room, Kitchen - Gourmet, Kitchenette, Pantry, Recessed Lighting, Upgraded Countertops, Wainscotting, Window Treatments, Wood Floors, Carpet
Hot Water Natural Gas
Heating Radiator
Cooling Window Unit(s)
Flooring Carpet, Ceramic Tile, Wood
Equipment Built-In Microwave, Built-In Range, Dishwasher, Dryer, Dryer - Front Loading, Dryer - Electric, Microwave, Oven - Single, Oven/Range - Gas, Range Hood, Refrigerator
Furnishings Yes
Fireplace N
Window Features Bay/Bow,Insulated,Replacement,Vinyl Clad
Appliance Built-In Microwave, Built-In Range, Dishwasher, Dryer, Dryer - Front Loading, Dryer - Electric, Microwave, Oven - Single, Oven/Range - Gas, Range Hood, Refrigerator
Heat Source Natural Gas
Laundry Basement, Dryer In Unit, Main Floor, Upper Floor, Washer In Unit
Exterior
Exterior Feature Deck(s), Porch(es), Balconies- Multiple
Parking Features Additional Storage Area, Garage - Front Entry, Garage Door Opener, Oversized
Garage Spaces 5.0
Fence Partially, Rear, Other
Utilities Available Cable TV Available, Electric Available, Natural Gas Available, Sewer Available, Water Available
Water Access N
View Garden/Lawn, Street
Roof Type Shingle
Street Surface Black Top,Paved
Accessibility None
Porch Deck(s), Porch(es), Balconies- Multiple
Road Frontage Boro/Township
Total Parking Spaces 5
Garage Y
Building
Lot Description Backs - Open Common Area, Backs to Trees, Cleared, Front Yard, Landscaping, Level, Rear Yard, Road Frontage, SideYard(s)
Story 3
Foundation Brick/Mortar, Concrete Perimeter
Sewer Public Sewer
Water Public
Architectural Style Victorian
Level or Stories 3
Additional Building Above Grade, Below Grade
New Construction N
Schools
Elementary Schools Elizabeth Haddon
Middle Schools Middle M.S.
High Schools Haddonfield Memorial H.S.
School District Haddonfield Borough Public Schools
Others
Pets Allowed Y
Senior Community No
Tax ID 17-00115-00006
Ownership Fee Simple
SqFt Source Assessor
Security Features Carbon Monoxide Detector(s),Main Entrance Lock,Smoke Detector
Acceptable Financing Cash, Conventional
Horse Property N
Listing Terms Cash, Conventional
Financing Cash,Conventional
Special Listing Condition Standard
Pets Allowed Case by Case Basis







