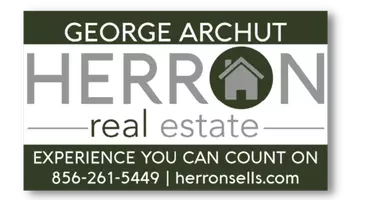
1 MILL LN Linwood, NJ 08221
6 Beds
5 Baths
4,795 SqFt
UPDATED:
Key Details
Property Type Single Family Home
Sub Type Detached
Listing Status Active
Purchase Type For Sale
Square Footage 4,795 sqft
Price per Sqft $289
Subdivision Fischer Woods
MLS Listing ID NJAC2020598
Style Contemporary
Bedrooms 6
Full Baths 4
Half Baths 1
HOA Fees $2,000/ann
HOA Y/N Y
Abv Grd Liv Area 4,795
Year Built 1983
Annual Tax Amount $22,138
Tax Year 2024
Lot Dimensions 180x170 169x170
Property Sub-Type Detached
Source BRIGHT
Property Description
Location
State NJ
County Atlantic
Area Linwood City (20114)
Zoning R-15
Rooms
Other Rooms Additional Bedroom
Main Level Bedrooms 1
Interior
Interior Features Bathroom - Soaking Tub, Additional Stairway, 2nd Kitchen, Bathroom - Tub Shower, Bathroom - Stall Shower, Bathroom - Walk-In Shower, Breakfast Area, Built-Ins, Carpet, Ceiling Fan(s), Curved Staircase, Crown Moldings, Entry Level Bedroom, Family Room Off Kitchen, Floor Plan - Open, Kitchen - Eat-In, Kitchen - Gourmet, Pantry, Sprinkler System
Hot Water Natural Gas
Heating Forced Air
Cooling Central A/C, Multi Units
Fireplaces Number 2
Inclusions Pool Equipment
Equipment Built-In Microwave, Dishwasher, Dryer, Oven - Self Cleaning, Oven/Range - Gas, Stainless Steel Appliances, Washer, Water Heater, Refrigerator
Fireplace Y
Appliance Built-In Microwave, Dishwasher, Dryer, Oven - Self Cleaning, Oven/Range - Gas, Stainless Steel Appliances, Washer, Water Heater, Refrigerator
Heat Source Natural Gas
Laundry Main Floor, Upper Floor
Exterior
Exterior Feature Patio(s), Deck(s)
Parking Features Inside Access, Garage Door Opener
Garage Spaces 2.0
Fence Partially
Pool In Ground
Utilities Available Cable TV Available, Electric Available, Natural Gas Available, Sewer Available, Water Available
Amenities Available Lake
Water Access N
View Garden/Lawn
Accessibility Other
Porch Patio(s), Deck(s)
Attached Garage 2
Total Parking Spaces 2
Garage Y
Building
Lot Description Additional Lot(s), Irregular, Landscaping, Partly Wooded, Private, Premium
Story 3
Foundation Crawl Space
Above Ground Finished SqFt 4795
Sewer Public Sewer
Water Public
Architectural Style Contemporary
Level or Stories 3
Additional Building Above Grade, Below Grade
New Construction N
Schools
School District Linwood City Schools
Others
HOA Fee Include Other
Senior Community No
Tax ID 14-00148-00014 17
Ownership Fee Simple
SqFt Source 4795
Horse Property N
Special Listing Condition Standard
Virtual Tour https://my.matterport.com/show/?m=3fEUG5i3XCn







