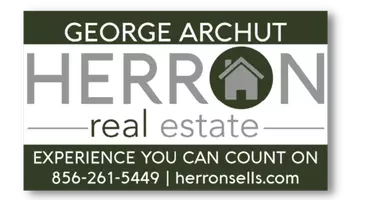12 RIDGWAY DR Bordentown, NJ 08505
3 Beds
3 Baths
2,403 SqFt
OPEN HOUSE
Sat Aug 23, 12:00pm - 3:00pm
Sun Aug 24, 12:00pm - 3:00pm
UPDATED:
Key Details
Property Type Single Family Home
Sub Type Detached
Listing Status Active
Purchase Type For Sale
Square Footage 2,403 sqft
Price per Sqft $258
Subdivision Greenbriar Horizons
MLS Listing ID NJBL2094206
Style Ranch/Rambler
Bedrooms 3
Full Baths 3
HOA Fees $14/mo
HOA Y/N Y
Abv Grd Liv Area 2,403
Year Built 2004
Available Date 2025-08-20
Annual Tax Amount $7,512
Tax Year 2024
Lot Size 10,454 Sqft
Acres 0.24
Lot Dimensions 0.00 x 0.00
Property Sub-Type Detached
Source BRIGHT
Property Description
Welcome to this stunning 3-bedroom, 3-bathroom home perfectly situated on a spacious corner lot in the highly sought-after 55+ community of Greenbriar Horizon. The main level offers a versatile, open floor plan with elegant touches, including 2-story ceilings, chair rail molding, hardwood flooring in calming tones, and abundant natural light.
The inviting living room, formal dining area, and cozy den seamlessly connect to the updated kitchen, featuring new stainless steel appliances, recessed lighting, and plenty of workspace. The main-level primary suite boasts a full en-suite bath and custom California closets, while a sizable secondary bedroom and full hallway bath provide comfortable space for guests. Additional conveniences include a laundry area and inside access to the 2-car garage with pull-down attic storage. Step through the living room doors to enjoy a lovely rear yard with a paver patio—perfect for relaxing or entertaining.
Upstairs, a spacious loft offers a third bedroom and full bath, ideal for extended guests or a private retreat.
Greenbriar Horizon residents enjoy an array of amenities, including a clubhouse, pool, fitness center, tennis courts, and a vibrant calendar of community events. Conveniently located near Old Lake Road, with easy access to I-295, Routes 130 and 206, as well as shopping and dining options.
Don't miss your chance to own this beautiful home—it won't last long!
Location
State NJ
County Burlington
Area Florence Twp (20315)
Zoning RESIDENTIAL
Direction East
Rooms
Other Rooms Living Room, Dining Room, Bedroom 2, Bedroom 3, Kitchen, Family Room, Bedroom 1, Loft
Main Level Bedrooms 2
Interior
Interior Features Attic, Bathroom - Soaking Tub, Bathroom - Stall Shower, Bathroom - Tub Shower, Carpet, Chair Railings, Combination Kitchen/Living, Dining Area, Entry Level Bedroom, Floor Plan - Traditional, Formal/Separate Dining Room, Kitchen - Eat-In, Walk-in Closet(s), Wood Floors
Hot Water Natural Gas
Cooling Central A/C
Inclusions Refrigerator, Stove, Microwave, Dishwasher, Washer, Dryer, window treatments
Equipment Built-In Microwave, Dishwasher, Disposal, Dryer, Microwave, Oven - Self Cleaning, Refrigerator, Stainless Steel Appliances, Washer
Fireplace N
Appliance Built-In Microwave, Dishwasher, Disposal, Dryer, Microwave, Oven - Self Cleaning, Refrigerator, Stainless Steel Appliances, Washer
Heat Source Natural Gas
Laundry Main Floor
Exterior
Parking Features Garage - Front Entry, Garage Door Opener, Inside Access
Garage Spaces 4.0
Utilities Available Cable TV
Amenities Available Club House, Exercise Room, Jog/Walk Path, Pool - Outdoor, Swimming Pool, Tennis Courts
Water Access N
Roof Type Shingle
Accessibility None
Attached Garage 2
Total Parking Spaces 4
Garage Y
Building
Lot Description Corner, Landscaping
Story 2
Foundation Concrete Perimeter
Sewer Public Sewer
Water Public
Architectural Style Ranch/Rambler
Level or Stories 2
Additional Building Above Grade, Below Grade
New Construction N
Schools
School District Florence Township Public Schools
Others
Pets Allowed Y
HOA Fee Include Common Area Maintenance,Lawn Maintenance,Pool(s),Snow Removal,Trash,Recreation Facility
Senior Community Yes
Age Restriction 55
Tax ID 15-00167 07-00015
Ownership Fee Simple
SqFt Source Assessor
Acceptable Financing Cash, Conventional
Listing Terms Cash, Conventional
Financing Cash,Conventional
Special Listing Condition Standard
Pets Allowed Number Limit






