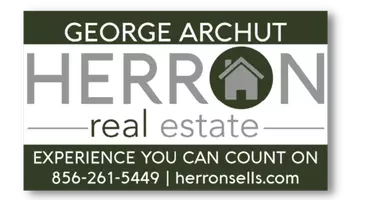11 WILLIAMSON LN Lambertville, NJ 08530
4 Beds
4 Baths
3,336 SqFt
OPEN HOUSE
Sat Aug 16, 12:00pm - 2:00pm
Sun Aug 17, 12:00pm - 2:00pm
UPDATED:
Key Details
Property Type Single Family Home
Sub Type Detached
Listing Status Active
Purchase Type For Sale
Square Footage 3,336 sqft
Price per Sqft $284
Subdivision Hills At Hunterdon
MLS Listing ID NJHT2004150
Style Colonial
Bedrooms 4
Full Baths 3
Half Baths 1
HOA Fees $15/qua
HOA Y/N Y
Abv Grd Liv Area 3,336
Year Built 2004
Available Date 2025-08-16
Annual Tax Amount $17,578
Tax Year 2024
Lot Dimensions 0.00 x 0.00
Property Sub-Type Detached
Source BRIGHT
Property Description
Location
State NJ
County Hunterdon
Area West Amwell Twp (21026)
Zoning RR-5
Rooms
Basement Daylight, Full, Fully Finished, Heated, Outside Entrance, Interior Access, Rear Entrance, Windows
Interior
Hot Water Natural Gas
Heating Forced Air
Cooling Central A/C
Flooring Engineered Wood, Ceramic Tile, Hardwood, Carpet
Fireplaces Number 3
Fireplaces Type Other
Fireplace Y
Heat Source Natural Gas
Exterior
Parking Features Garage - Side Entry, Garage Door Opener
Garage Spaces 3.0
Water Access N
View Garden/Lawn, Panoramic, Scenic Vista, Trees/Woods
Accessibility None
Attached Garage 3
Total Parking Spaces 3
Garage Y
Building
Story 2
Foundation Concrete Perimeter
Sewer On Site Septic
Water Well
Architectural Style Colonial
Level or Stories 2
Additional Building Above Grade, Below Grade
New Construction N
Schools
School District South Hunterdon Regional
Others
Senior Community No
Tax ID 26-00011-00005 37
Ownership Fee Simple
SqFt Source Assessor
Special Listing Condition Standard
Virtual Tour https://sites.hangtime27.com/pv/205861681






