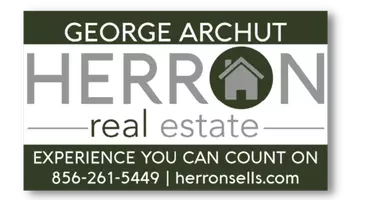53 VOSCEK CT Lawrence, NJ 08648
2 Beds
2 Baths
1,181 SqFt
OPEN HOUSE
Sat Aug 16, 12:00pm - 3:00pm
UPDATED:
Key Details
Property Type Single Family Home, Condo
Sub Type Penthouse Unit/Flat/Apartment
Listing Status Active
Purchase Type For Sale
Square Footage 1,181 sqft
Price per Sqft $279
Subdivision Lawrence Sq Vil
MLS Listing ID NJME2063908
Style Traditional
Bedrooms 2
Full Baths 2
HOA Fees $28/mo
HOA Y/N Y
Abv Grd Liv Area 1,181
Year Built 1987
Available Date 2025-08-13
Annual Tax Amount $4,808
Tax Year 2024
Property Sub-Type Penthouse Unit/Flat/Apartment
Source BRIGHT
Property Description
Recent upgrades include washer/dryer (2018), water heater installed January 2025, and HVAC (2020). Other enhancements: windows in both bedrooms upgraded January 2025; vents serviced and fireplace inspected January 16, 2025; furnace inspected November 2024; dishwasher updated September 2023; garbage disposal replaced August 2023; under-sink water filter installed July 2024.
Enjoy the private balcony for morning coffee or evening relaxation. Community perks include pool, tennis courts, playgrounds, clubhouse, landscaping, snow removal, trash/recycling, and exterior maintenance—all with reasonable taxes & HOA fees. Prime location near Costco, Quaker Bridge Mall, dining, and major commuter routes, with Princeton Junction & Hamilton train stations under 5 miles away.
Location
State NJ
County Mercer
Area Lawrence Twp (21107)
Zoning PVD2
Rooms
Other Rooms Bedroom 2, Bedroom 1, Bathroom 1, Bathroom 2
Main Level Bedrooms 2
Interior
Hot Water Natural Gas
Cooling Central A/C
Fireplaces Number 1
Inclusions * Refrigerator * Washer * Dryer
Furnishings No
Fireplace Y
Heat Source Natural Gas
Exterior
Utilities Available Water Available, Sewer Available, Natural Gas Available, Electric Available
Amenities Available Basketball Courts, Club House, Pool - Outdoor, Swimming Pool, Tennis Courts, Tot Lots/Playground
View Y/N N
Water Access N
Accessibility None
Garage N
Private Pool N
Building
Story 1
Unit Features Garden 1 - 4 Floors
Sewer Public Sewer
Water Public
Architectural Style Traditional
Level or Stories 1
Additional Building Above Grade
New Construction N
Schools
Middle Schools Lawrence M.S.
High Schools Lawrence H.S.
School District Lawrence Township Public Schools
Others
Pets Allowed Y
HOA Fee Include Lawn Maintenance,Pool(s),Snow Removal,Common Area Maintenance,Recreation Facility
Senior Community No
Tax ID 07-04104-00015-C510
Ownership Condominium
Acceptable Financing Conventional, FHA, Cash
Horse Property N
Listing Terms Conventional, FHA, Cash
Financing Conventional,FHA,Cash
Special Listing Condition Standard
Pets Allowed Dogs OK, Cats OK, Number Limit
Virtual Tour https://www.zillow.com/view-imx/439eabf9-1d62-4508-8e58-47eb1192fd05?wl=true&setAttribution=mls&initialViewType=pano






