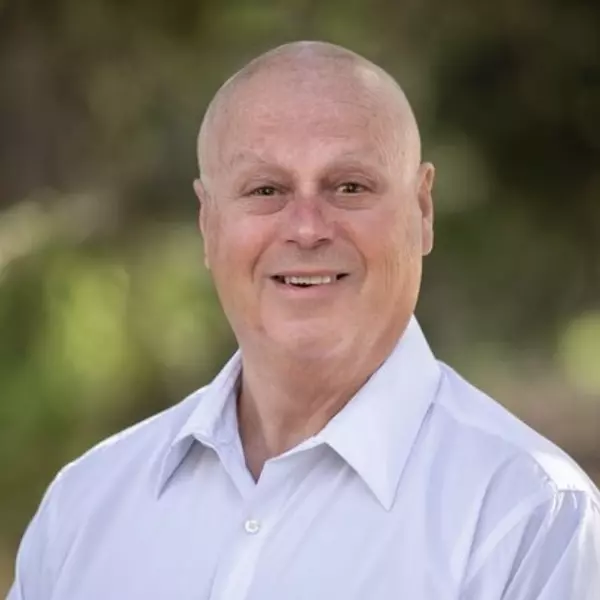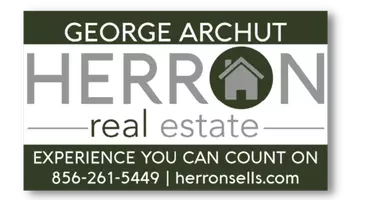
18 SHAWNEE TRL Burlington, NJ 08016
4 Beds
3 Baths
2,246 SqFt
Open House
Sat Oct 11, 2:00pm - 4:00pm
UPDATED:
Key Details
Property Type Single Family Home
Sub Type Detached
Listing Status Active
Purchase Type For Sale
Square Footage 2,246 sqft
Price per Sqft $267
Subdivision Santa Fe
MLS Listing ID NJBL2093506
Style Colonial
Bedrooms 4
Full Baths 2
Half Baths 1
HOA Y/N N
Abv Grd Liv Area 2,246
Year Built 1995
Available Date 2025-08-04
Tax Year 2024
Lot Size 5,197 Sqft
Acres 0.12
Lot Dimensions 52.00 x 100.00
Property Sub-Type Detached
Source BRIGHT
Property Description
The main level features a formal living room and a refined dining area, complemented by a brand-new custom kitchen with ample cabinetry, modern appliances—including a built-in Z-line convection oven—and a bright bow window with seating. The kitchen opens to a generous living area with a fireplace, creating a warm and inviting space for gatherings. A convenient first-floor laundry includes a new washer, dryer, and utility sink. From the versatile living area, step onto the deck and enjoy a backyard oasis—featuring new fencing, lighting, low-maintenance turf, an outdoor kitchen area, and a premium swim spa—all fully completed in 2024. The swim spa is included with the sale, offering year-round relaxation and fitness, but if the buyer prefers, the seller will have it removed prior to closing.
Upstairs, the owner's suite includes a separate AC unit and a recently renovated bathroom (2024) with a custom shower, soaking tub, and Kohler digital controls (lifetime warranty). Three other bedrooms provide ample space and stylish custom window treatments, complemented by another full bathroom.
The finished basement provides a versatile living space for a home office, gym, or entertainment area. Additional highlights include a two-car insulated garage with epoxy flooring, ample storage, a new HVAC system featuring a humidifier/dehumidifier and air filtration, a 2019 roof, Leaf Guard gutters, and a security system equipped with indoor/outdoor cameras. All Warranties included.
Conveniently located near farmland, schools, shopping, and major highways, the home is just 10 minutes from I-295/NJ Turnpike, 20 minutes from Whole Foods, and within an hour's drive to Central Park or downtown Philadelphia.
Act quickly—this updated, move-in-ready home offers modern comfort, timeless charm, and a swim spa included, perfect for those fall nights!
Location
State NJ
County Burlington
Area Burlington Twp (20306)
Zoning R-20
Direction East
Rooms
Other Rooms Basement
Basement Fully Finished
Interior
Interior Features Air Filter System, Bathroom - Soaking Tub, Bathroom - Stall Shower, Bathroom - Tub Shower, Bathroom - Walk-In Shower, Breakfast Area, Built-Ins, Ceiling Fan(s), Combination Dining/Living, Combination Kitchen/Living, Crown Moldings, Dining Area, Efficiency, Family Room Off Kitchen, Formal/Separate Dining Room, Kitchen - Eat-In, Kitchen - Gourmet, Recessed Lighting, Upgraded Countertops, Walk-in Closet(s), WhirlPool/HotTub, Window Treatments, Wood Floors
Hot Water 60+ Gallon Tank
Heating Forced Air
Cooling Ceiling Fan(s), Dehumidifier, Air Purification System, Central A/C, Ductless/Mini-Split
Flooring Hardwood, Luxury Vinyl Plank, Luxury Vinyl Tile, Tile/Brick, Wood
Fireplaces Number 1
Fireplaces Type Gas/Propane, Mantel(s)
Inclusions Washer/Dryer, stove, convection oven, camera/security system, Swim Spa. Seller will include all warranty information.
Equipment Built-In Microwave, Dishwasher, Disposal, Dryer - Front Loading, Energy Efficient Appliances, ENERGY STAR Clothes Washer, Humidifier, Microwave, Refrigerator, Stainless Steel Appliances, Oven/Range - Gas
Fireplace Y
Window Features Bay/Bow,Double Hung
Appliance Built-In Microwave, Dishwasher, Disposal, Dryer - Front Loading, Energy Efficient Appliances, ENERGY STAR Clothes Washer, Humidifier, Microwave, Refrigerator, Stainless Steel Appliances, Oven/Range - Gas
Heat Source Natural Gas
Laundry Main Floor
Exterior
Exterior Feature Deck(s)
Parking Features Garage - Front Entry, Oversized, Inside Access
Garage Spaces 4.0
Fence Fully, Decorative, Privacy, Rear, Other
Utilities Available Cable TV, Electric Available, Natural Gas Available
Water Access N
View Garden/Lawn
Roof Type Shingle
Street Surface Concrete
Accessibility None
Porch Deck(s)
Attached Garage 2
Total Parking Spaces 4
Garage Y
Building
Lot Description Level, Private
Story 2
Foundation Concrete Perimeter
Above Ground Finished SqFt 2246
Sewer Public Sewer
Water Public
Architectural Style Colonial
Level or Stories 2
Additional Building Above Grade, Below Grade
New Construction N
Schools
Elementary Schools B. Bernice Young E.S.
Middle Schools Burlington Township
High Schools Burlington Township H.S.
School District Burlington Township
Others
Senior Community No
Tax ID 06-00142 14-00013
Ownership Fee Simple
SqFt Source 2246
Security Features 24 hour security,Carbon Monoxide Detector(s),Exterior Cameras,Intercom,Main Entrance Lock,Monitored,Motion Detectors,Security System,Smoke Detector,Surveillance Sys
Acceptable Financing Cash, Conventional, FHA, VA
Horse Property N
Listing Terms Cash, Conventional, FHA, VA
Financing Cash,Conventional,FHA,VA
Special Listing Condition Standard
Virtual Tour https://sites.hangtime27.com/pv/204418571







