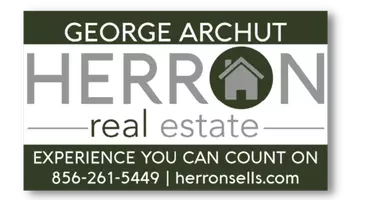334 HARVARD Collingswood, NJ 08108
3 Beds
2 Baths
1,245 SqFt
OPEN HOUSE
Sat Jun 21, 12:00pm - 3:00pm
Sun Jun 22, 12:00pm - 3:00pm
UPDATED:
Key Details
Property Type Single Family Home
Sub Type Detached
Listing Status Coming Soon
Purchase Type For Sale
Square Footage 1,245 sqft
Price per Sqft $341
Subdivision Cooper River Park
MLS Listing ID NJCD2095020
Style Colonial
Bedrooms 3
Full Baths 1
Half Baths 1
HOA Y/N N
Abv Grd Liv Area 1,245
Year Built 1925
Available Date 2025-06-20
Tax Year 2024
Lot Size 3,570 Sqft
Acres 0.08
Property Sub-Type Detached
Source BRIGHT
Property Description
The exterior showcases low-maintenance vinyl siding and windows, while inside, you'll find original details that add warmth and character—glass doorknobs, exposed brick, elegant trim, and stained glass windows.
The sun-filled front porch offers a welcoming and secure entry into the main living space. Once inside, you're greeted by high ceilings, recessed lighting, a ceiling fan, and neutral tones that create a calm, inviting atmosphere. Beautiful hardwood floors flow from the living room to the dining area, which comfortably accommodates a full dining setup.The heart of the home is the open-concept kitchen, designed for both style and function. It features butcher block countertops, a farmhouse sink, soft-close cabinetry, stainless steel appliances, and newer laminate flooring. Pendant lights draw attention to the exposed brick accent wall and peninsula with bar seating. You'll also love the extra counter space, open shelving, and a convenient pantry nearby. Just off the kitchen are an updated half bath, a laundry area with folding space, and direct access to the covered back deck, perfect for relaxing or entertaining. The fenced-in backyard offers room to play, gather, or garden. Upstairs, you'll find three spacious bedrooms, each with original hardwood floors, ample closet space, and neutral paint. The primary bedroom includes a custom built-in closet system. The renovated full bathroom features tile floors, wainscoting, exposed brick, and a bathtub.
Additional highlights include an unfinished walk-up attic ideal for storage or future expansion, and a full basement with space for a workshop or additional living area. Outside, enjoy the covered deck with a ceiling fan, a fire pit, and a fenced yard designed for entertaining. The extra-long concrete driveway offers off-street parking for up to three vehicles. Ideally located near Haddon Avenue and Cooper River Park, this home offers space, style, and a vibrant community—all in one package.
Location
State NJ
County Camden
Area Collingswood Boro (20412)
Zoning RES
Rooms
Other Rooms Living Room, Dining Room, Primary Bedroom, Bedroom 2, Bedroom 3, Family Room, Basement, Laundry, Bathroom 1, Attic
Interior
Interior Features Recessed Lighting, Crown Moldings, Attic, Bathroom - Tub Shower, Built-Ins, Ceiling Fan(s), Combination Dining/Living, Combination Kitchen/Living, Floor Plan - Open, Wood Floors
Hot Water Natural Gas
Heating Central
Cooling Central A/C
Flooring Hardwood, Laminate Plank, Ceramic Tile
Inclusions All appliances and light fixtures
Equipment Built-In Microwave, Disposal, Dishwasher, Dryer, Washer, Stainless Steel Appliances, Oven - Single, Refrigerator
Fireplace N
Appliance Built-In Microwave, Disposal, Dishwasher, Dryer, Washer, Stainless Steel Appliances, Oven - Single, Refrigerator
Heat Source Natural Gas
Laundry Main Floor, Dryer In Unit, Washer In Unit
Exterior
Exterior Feature Deck(s), Porch(es)
Garage Spaces 2.0
Fence Fully, Wood
View Y/N N
Water Access N
Roof Type Shingle
Accessibility None
Porch Deck(s), Porch(es)
Total Parking Spaces 2
Garage N
Private Pool N
Building
Story 2
Foundation Concrete Perimeter, Slab
Sewer Public Sewer
Water Public
Architectural Style Colonial
Level or Stories 2
Additional Building Above Grade
New Construction N
Schools
School District Collingswood Borough Public Schools
Others
Pets Allowed N
Senior Community No
Tax ID 12-00019 04-00030
Ownership Fee Simple
SqFt Source Estimated
Acceptable Financing Cash, Conventional, FHA, VA
Horse Property N
Listing Terms Cash, Conventional, FHA, VA
Financing Cash,Conventional,FHA,VA
Special Listing Condition Standard






