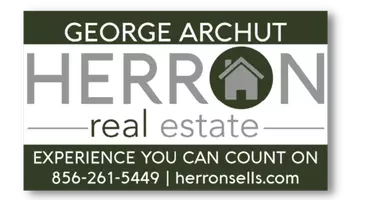614 ROUTE 9 SOUTH #UNIT 3 Cape May Court House, NJ 08210
2 Beds
1 Bath
UPDATED:
Key Details
Property Type Manufactured Home
Sub Type Manufactured
Listing Status Active
Purchase Type For Sale
Subdivision Parkview
MLS Listing ID NJCM2005380
Style Traditional
Bedrooms 2
Full Baths 1
HOA Y/N N
Land Lease Amount 650.0
Land Lease Frequency Monthly
Year Built 1992
Tax Year 2024
Property Sub-Type Manufactured
Source BRIGHT
Property Description
Location
State NJ
County Cape May
Area Middle Twp (20506)
Zoning RES
Rooms
Other Rooms Living Room, Bedroom 2, Kitchen, Bedroom 1, Sun/Florida Room, Bathroom 1
Main Level Bedrooms 2
Interior
Interior Features Ceiling Fan(s), Combination Kitchen/Dining, Floor Plan - Traditional
Hot Water Electric
Heating Forced Air
Cooling Central A/C, Ceiling Fan(s)
Inclusions Furnishings, appliances
Equipment Cooktop, Oven - Single
Furnishings Yes
Fireplace N
Appliance Cooktop, Oven - Single
Heat Source Oil
Exterior
Garage Spaces 1.0
Water Access N
Roof Type Asphalt,Flat
Street Surface Black Top
Accessibility None
Total Parking Spaces 1
Garage N
Building
Story 1
Sewer Private Sewer
Water Community
Architectural Style Traditional
Level or Stories 1
Additional Building Above Grade
New Construction N
Schools
School District Middle Township Public Schools
Others
Senior Community Yes
Age Restriction 55
Tax ID NO TAX RECORD
Ownership Land Lease
SqFt Source Estimated
Acceptable Financing Cash
Listing Terms Cash
Financing Cash
Special Listing Condition Standard






