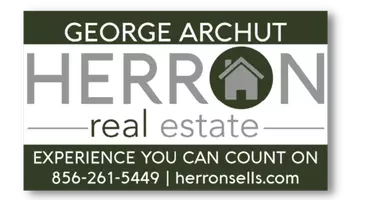35 QUEENSFERRY DR Williamstown, NJ 08094
3 Beds
3 Baths
2,033 SqFt
UPDATED:
Key Details
Property Type Single Family Home
Listing Status Active
Purchase Type For Sale
Square Footage 2,033 sqft
Price per Sqft $238
Subdivision The Greens
MLS Listing ID NJGL2058404
Style Ranch/Rambler,Traditional,Carriage House
Bedrooms 3
Full Baths 3
HOA Fees $233/mo
HOA Y/N Y
Abv Grd Liv Area 2,033
Year Built 2023
Tax Year 2024
Lot Size 4,356 Sqft
Acres 0.1
Lot Dimensions 0.00 x 0.00
Source BRIGHT
Property Description
Where should we go next? How about the living area where you should picture your family members sitting in the living room & sunroom watching TV and/or having great conversations. Maybe some will go out to the 10' X 16” paver patio and converse outside.
These areas are decorated with nice painted walls, window treatments, beautiful LVT flooring, crown moldings, ceiling fan and 5 1/4 inch baseboards.
Time to retreat for the night? Step into the very roomy primary bedroom. Again, well-lit with a ceiling fan and a large primary walk-in closet with customized shelving. A tiled bath awaits you with dual sinks for your convenience.
Back out to the front of the house and you find another large bedroom for your guest situated right next to another full bathroom.
Let's sneak upstairs. WOW, here is basically a private suite for your guest. From the very large 3rd bedroom, great private bath and a sitting area to relax by themselves.
Now, do you work from home? Great, there is the quiet comfortable office area where you can get all your work down in peace and quiet. Behind the office is a climate-controlled storage room. We do not think any homes here have this additional area to it.
Wait!!! The garage!! These owners like everything in neat order. Custom, above the garage door shelves along with Gladiator shelving and cabinets. Garage walls are nicely finished with gloss White paint and professional Epoxy floor. It is so clean you hate to drive your car in. Finished off with a convenient garage door opener.
Outside, the sellers added a side garden with nice plants to shade the A/C units.
****Immediate move-in is possible.****The sellers know that you have to wait for months to get into a new home. Don't wait, you move into this one in weeks. With all the options you see on your visit, you will see why you win with this one over waiting for the new one to be built.
Move in soon enough and you can use all the great amenities of the fabulous Clubhouse. Pool table, exercise room, kitchenette and conversation seating area by the TV. Outside, find the heated pool, Pickleball court and fenced dog run. Location of this home is so close to shopping, resturants and movie theaters.
Location
State NJ
County Gloucester
Area Monroe Twp (20811)
Zoning RESIDENTIAL
Rooms
Other Rooms Living Room, Primary Bedroom, Bedroom 2, Bedroom 3, Kitchen, Sun/Florida Room, Office, Storage Room, Bathroom 2, Bathroom 3, Primary Bathroom
Main Level Bedrooms 2
Interior
Interior Features Attic, Carpet, Ceiling Fan(s), Crown Moldings, Dining Area, Floor Plan - Open, Kitchen - Island, Pantry, Primary Bath(s), Recessed Lighting, Store/Office, Upgraded Countertops, Walk-in Closet(s), Window Treatments
Hot Water Natural Gas, Instant Hot Water
Heating Forced Air, Programmable Thermostat
Cooling Ceiling Fan(s), Central A/C, Programmable Thermostat
Flooring Carpet, Ceramic Tile, Luxury Vinyl Plank, Partially Carpeted, Vinyl
Inclusions Washer, Dryer, Refrigerator, Garage Shelves, 5 Wall Mounted TV's
Equipment Built-In Microwave, Dishwasher, Disposal, Dryer - Gas, Instant Hot Water, Oven - Double, Oven/Range - Gas, Stainless Steel Appliances, Stove, Washer, Water Heater - Tankless
Fireplace N
Window Features Screens
Appliance Built-In Microwave, Dishwasher, Disposal, Dryer - Gas, Instant Hot Water, Oven - Double, Oven/Range - Gas, Stainless Steel Appliances, Stove, Washer, Water Heater - Tankless
Heat Source Natural Gas
Exterior
Parking Features Garage - Front Entry, Garage Door Opener
Garage Spaces 3.0
Utilities Available Cable TV Available
Water Access N
Roof Type Built-Up,Pitched,Shingle
Street Surface Black Top
Accessibility None
Attached Garage 1
Total Parking Spaces 3
Garage Y
Building
Lot Description Backs - Open Common Area, Front Yard, Landscaping, Rear Yard, SideYard(s)
Story 1.5
Foundation Slab
Sewer Public Sewer
Water Public
Architectural Style Ranch/Rambler, Traditional, Carriage House
Level or Stories 1.5
Additional Building Above Grade, Below Grade
Structure Type Dry Wall,9'+ Ceilings
New Construction N
Schools
High Schools Williamstown
School District Monroe Township
Others
Pets Allowed Y
Senior Community Yes
Age Restriction 55
Tax ID 11-14801 01-00018-X
Ownership Fee Simple
SqFt Source Estimated
Acceptable Financing Cash, Conventional, FHA, VA
Listing Terms Cash, Conventional, FHA, VA
Financing Cash,Conventional,FHA,VA
Special Listing Condition Standard
Pets Allowed Cats OK, Dogs OK






