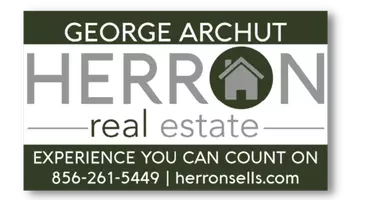21 62ND ST Sea Isle City, NJ 08243
5 Beds
3 Baths
2,500 SqFt
OPEN HOUSE
Sat Jun 28, 9:00am - 11:00am
Sun Jun 29, 9:00am - 11:00am
UPDATED:
Key Details
Property Type Condo
Sub Type Condo/Co-op
Listing Status Active
Purchase Type For Sale
Square Footage 2,500 sqft
Price per Sqft $700
Subdivision Sea Isle City
MLS Listing ID NJCM2005176
Style Side-by-Side
Bedrooms 5
Full Baths 2
Half Baths 1
HOA Y/N N
Abv Grd Liv Area 2,500
Year Built 1998
Available Date 2025-05-16
Annual Tax Amount $13,480
Tax Year 2024
Lot Size 3,080 Sqft
Acres 0.07
Lot Dimensions 28x110
Property Sub-Type Condo/Co-op
Source BRIGHT
Property Description
This beautifully maintained and spacious property offers everything you need for luxurious coastal living. With 5 bedrooms, 2.5 baths, and a fully finished basement, this home provides room for the whole family and guests. The open-concept main floor features a bright and airy living area, a modern kitchen with center island, and multiple access points to three expansive decks—perfect for enjoying ocean breezes and gorgeous water views.
The master suite is privately located on the second floor, complete with a Jacuzzi soaking tub and ample closet space. The top floor boasts four bedrooms, a full bath, and a convenient laundry closet. Enjoy summer days rinsing off in the outdoor shower, grilling on the rear patio, or relaxing under the sun just steps away from the sand.
Additional features include central A/C, an attached garage, driveway parking, and an attic for storage. Whether you're looking for a vacation getaway or a year-round residence, this stunning home in the heart of Sea Isle City offers the perfect blend of comfort, style, and unbeatable location.
Speaking of its prime location, its walkable to everything!
Ideally situated within walking distance to Sands, ACME, CVS and Kixx. Enjoy the convenience of being just a short stroll from the 59th street pier, Dealy field and the skate park. whether you're looking to relax on the beach, run quick errands, or enjoy the local recreations, everything is just a few steps away.
Don't miss out—make 21 E 62nd Street your new beach retreat, schedule a showing today!
Location
State NJ
County Cape May
Area Sea Isle City City (20509)
Zoning 3SVCD/BIG
Rooms
Basement Daylight, Full
Main Level Bedrooms 1
Interior
Interior Features Attic, Bathroom - Jetted Tub, Bathroom - Tub Shower, Breakfast Area, Carpet, Ceiling Fan(s), Combination Dining/Living, Floor Plan - Open, Kitchen - Island, Wood Floors
Hot Water Natural Gas
Heating Forced Air
Cooling Central A/C
Flooring Carpet, Ceramic Tile, Hardwood
Inclusions Negotiable
Equipment Built-In Microwave, Built-In Range, Dishwasher, Dryer - Gas, Oven/Range - Gas, Washer, Water Heater
Fireplace N
Appliance Built-In Microwave, Built-In Range, Dishwasher, Dryer - Gas, Oven/Range - Gas, Washer, Water Heater
Heat Source Natural Gas
Laundry Has Laundry, Upper Floor
Exterior
Parking Features Garage - Front Entry, Garage Door Opener
Garage Spaces 3.0
Water Access N
View Ocean
Roof Type Shingle
Street Surface Black Top
Accessibility None
Attached Garage 1
Total Parking Spaces 3
Garage Y
Building
Story 3
Foundation Slab
Sewer Public Sewer
Water Public
Architectural Style Side-by-Side
Level or Stories 3
Additional Building Above Grade, Below Grade
Structure Type Dry Wall
New Construction N
Schools
School District Sea Isle City
Others
Pets Allowed Y
Senior Community No
Tax ID 09-00061 02-00003
Ownership Fee Simple
SqFt Source Estimated
Special Listing Condition Standard
Pets Allowed No Pet Restrictions






