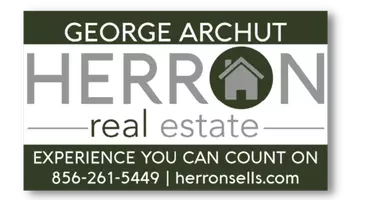4 ELMA AVE Burlington, NJ 08016
4 Beds
3 Baths
2,806 SqFt
OPEN HOUSE
Sat May 10, 10:00am - 3:00pm
UPDATED:
Key Details
Property Type Single Family Home
Sub Type Detached
Listing Status Active
Purchase Type For Sale
Square Footage 2,806 sqft
Price per Sqft $224
Subdivision None Available
MLS Listing ID NJBL2086550
Style Other
Bedrooms 4
Full Baths 2
Half Baths 1
HOA Y/N N
Abv Grd Liv Area 2,806
Originating Board BRIGHT
Year Built 2006
Annual Tax Amount $11,050
Tax Year 2024
Lot Size 0.287 Acres
Acres 0.29
Lot Dimensions 125.00 x 100.00
Property Sub-Type Detached
Property Description
Location
State NJ
County Burlington
Area Burlington Twp (20306)
Zoning R-12
Rooms
Other Rooms Living Room, Kitchen, Family Room, Breakfast Room, Laundry, Office
Basement Full, Unfinished
Interior
Interior Features Bathroom - Soaking Tub, Bathroom - Stall Shower, Breakfast Area, Built-Ins, Butlers Pantry, Combination Kitchen/Dining, Combination Kitchen/Living, Dining Area, Formal/Separate Dining Room, Pantry, Laundry Chute, Primary Bath(s), Walk-in Closet(s)
Hot Water Natural Gas
Heating Forced Air
Cooling Central A/C
Flooring Carpet, Vinyl, Wood, Laminated, Tile/Brick
Fireplaces Number 1
Fireplaces Type Gas/Propane
Inclusions All existing appliances
Equipment Built-In Microwave, Built-In Range, Disposal, Dryer, Dishwasher, Energy Efficient Appliances, Exhaust Fan, Microwave, Oven - Single, Refrigerator
Fireplace Y
Appliance Built-In Microwave, Built-In Range, Disposal, Dryer, Dishwasher, Energy Efficient Appliances, Exhaust Fan, Microwave, Oven - Single, Refrigerator
Heat Source Natural Gas
Laundry Main Floor
Exterior
Exterior Feature Porch(es)
Parking Features Additional Storage Area, Covered Parking, Garage - Front Entry, Garage - Side Entry
Garage Spaces 8.0
Utilities Available Cable TV, Electric Available, Natural Gas Available, Water Available, Sewer Available
Water Access N
Roof Type Pitched,Shingle
Accessibility 2+ Access Exits
Porch Porch(es)
Attached Garage 2
Total Parking Spaces 8
Garage Y
Building
Story 2
Foundation Concrete Perimeter
Sewer Public Sewer
Water Public
Architectural Style Other
Level or Stories 2
Additional Building Above Grade
Structure Type 9'+ Ceilings,Other
New Construction N
Schools
Elementary Schools B. Bernice Young
Middle Schools Burlington Township
High Schools Burlington Township
School District Burlington Township
Others
Senior Community No
Tax ID 06-00144 01-00004 02
Ownership Fee Simple
SqFt Source Assessor
Acceptable Financing Cash, Conventional, FHA
Horse Property N
Listing Terms Cash, Conventional, FHA
Financing Cash,Conventional,FHA
Special Listing Condition Standard






