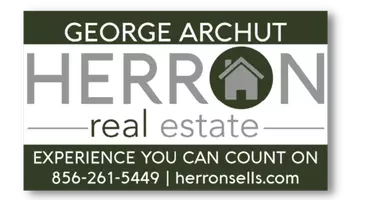
463 COUNTY ROAD 579 Milford, NJ 08848
4 Beds
4 Baths
4,064 SqFt
UPDATED:
Key Details
Property Type Single Family Home
Sub Type Detached
Listing Status Active
Purchase Type For Sale
Square Footage 4,064 sqft
Price per Sqft $206
Subdivision None Available
MLS Listing ID NJHT2003752
Style Colonial
Bedrooms 4
Full Baths 3
Half Baths 1
HOA Y/N N
Abv Grd Liv Area 4,064
Year Built 2000
Annual Tax Amount $16,625
Tax Year 2024
Lot Size 5.126 Acres
Acres 5.13
Lot Dimensions 0.00 x 0.00
Property Sub-Type Detached
Source BRIGHT
Property Description
Location
State NJ
County Hunterdon
Area Union Twp (21025)
Zoning CM
Rooms
Basement Full, Unfinished, Walkout Stairs
Interior
Interior Features Additional Stairway, Attic, Bathroom - Jetted Tub, Bathroom - Stall Shower, Bathroom - Walk-In Shower, Central Vacuum, Combination Dining/Living, Crown Moldings, Double/Dual Staircase, Family Room Off Kitchen, Kitchen - Eat-In, Kitchen - Gourmet, Kitchen - Island, Pantry, Recessed Lighting, Wainscotting, Walk-in Closet(s)
Hot Water Propane
Heating Forced Air, Heat Pump - Electric BackUp
Cooling Central A/C
Flooring Hardwood, Carpet
Fireplaces Number 2
Fireplaces Type Wood, Electric
Equipment Built-In Microwave, Central Vacuum, Cooktop, Dishwasher, Dryer, Microwave, Oven - Wall, Refrigerator, Washer
Fireplace Y
Appliance Built-In Microwave, Central Vacuum, Cooktop, Dishwasher, Dryer, Microwave, Oven - Wall, Refrigerator, Washer
Heat Source Propane - Owned, Electric
Exterior
Exterior Feature Deck(s), Patio(s), Porch(es)
Parking Features Garage - Side Entry, Garage Door Opener, Inside Access, Oversized
Garage Spaces 3.0
Utilities Available Propane, Under Ground
Water Access N
Roof Type Asphalt
Accessibility None
Porch Deck(s), Patio(s), Porch(es)
Attached Garage 3
Total Parking Spaces 3
Garage Y
Building
Lot Description Partly Wooded
Story 2
Foundation Block
Sewer On Site Septic
Water Well
Architectural Style Colonial
Level or Stories 2
Additional Building Above Grade, Below Grade
Structure Type 2 Story Ceilings,High
New Construction N
Schools
High Schools N. Hunterdon
School District North Hunterdon-Voorhees Regional High
Others
Pets Allowed Y
Senior Community No
Tax ID 25-00016-00007 02
Ownership Fee Simple
SqFt Source 4064
Acceptable Financing Cash, Conventional, FHA, VA
Listing Terms Cash, Conventional, FHA, VA
Financing Cash,Conventional,FHA,VA
Special Listing Condition Bank Owned/REO
Pets Allowed No Pet Restrictions
Virtual Tour https://betterrealestatemedia.com/x2134062







